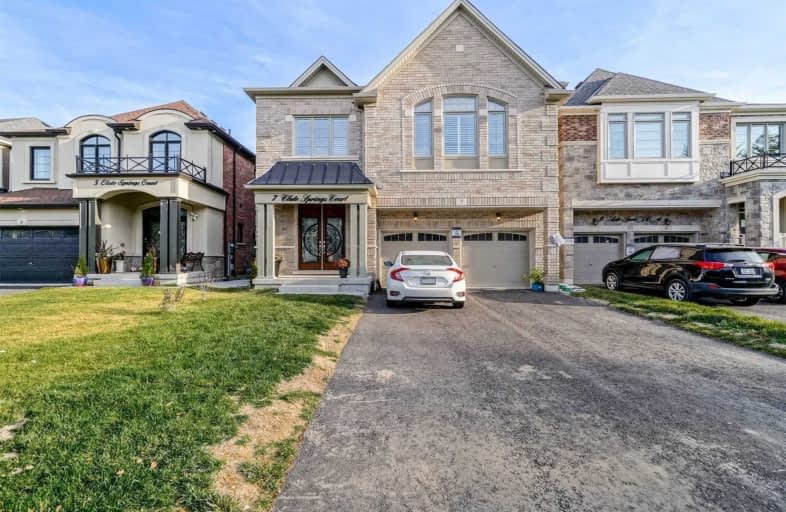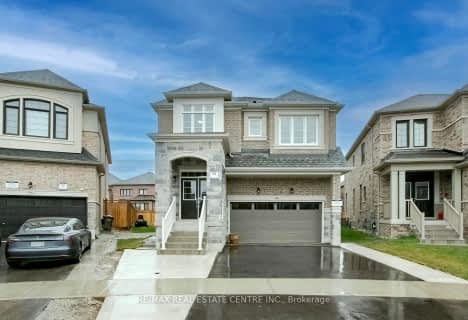
St. Alphonsa Catholic Elementary School
Elementary: Catholic
2.56 km
Whaley's Corners Public School
Elementary: Public
1.39 km
Huttonville Public School
Elementary: Public
0.98 km
Lorenville P.S. (Elementary)
Elementary: Public
3.41 km
Eldorado P.S. (Elementary)
Elementary: Public
1.80 km
Ingleborough (Elementary)
Elementary: Public
2.93 km
Jean Augustine Secondary School
Secondary: Public
4.20 km
École secondaire Jeunes sans frontières
Secondary: Public
3.76 km
ÉSC Sainte-Famille
Secondary: Catholic
4.95 km
St Augustine Secondary School
Secondary: Catholic
4.16 km
St. Roch Catholic Secondary School
Secondary: Catholic
4.27 km
David Suzuki Secondary School
Secondary: Public
4.23 km
$
$1,750,000
- 5 bath
- 5 bed
- 3000 sqft
129 Leadership Drive, Brampton, Ontario • L6Y 5T2 • Credit Valley





