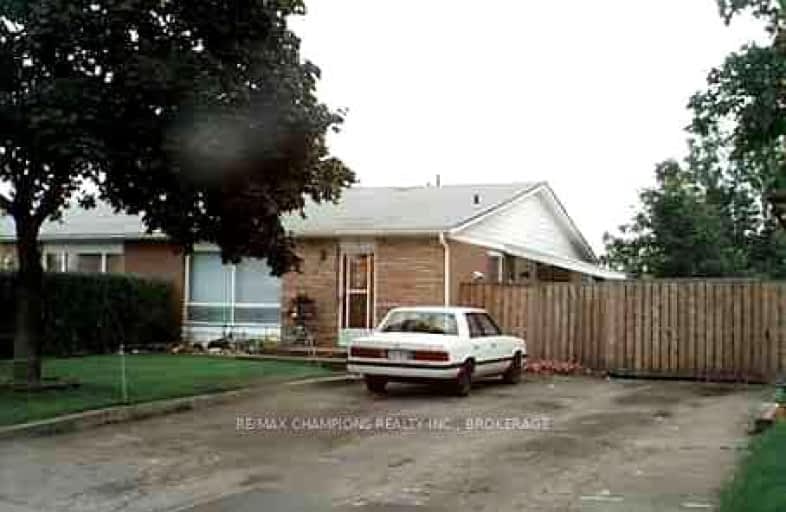Car-Dependent
- Most errands require a car.
25
/100
Good Transit
- Some errands can be accomplished by public transportation.
62
/100
Bikeable
- Some errands can be accomplished on bike.
52
/100

Fallingdale Public School
Elementary: Public
0.31 km
Georges Vanier Catholic School
Elementary: Catholic
0.21 km
Folkstone Public School
Elementary: Public
0.54 km
Cardinal Newman Catholic School
Elementary: Catholic
0.96 km
Greenbriar Senior Public School
Elementary: Public
1.26 km
Earnscliffe Senior Public School
Elementary: Public
0.49 km
Judith Nyman Secondary School
Secondary: Public
1.86 km
Holy Name of Mary Secondary School
Secondary: Catholic
1.06 km
Chinguacousy Secondary School
Secondary: Public
1.98 km
Bramalea Secondary School
Secondary: Public
1.15 km
North Park Secondary School
Secondary: Public
3.17 km
St Thomas Aquinas Secondary School
Secondary: Catholic
1.44 km
-
Dunblaine Park
Brampton ON L6T 3H2 0.98km -
Chinguacousy Park
Central Park Dr (at Queen St. E), Brampton ON L6S 6G7 1.14km -
Gage Park
2 Wellington St W (at Wellington St. E), Brampton ON L6Y 4R2 6.1km
-
Scotiabank
284 Queen St E (at Hansen Rd.), Brampton ON L6V 1C2 4.13km -
Scotia Bank
7205 Goreway Dr (Morning Star), Mississauga ON L4T 2T9 5.72km -
CIBC
380 Bovaird Dr E, Brampton ON L6Z 2S6 5.75km


