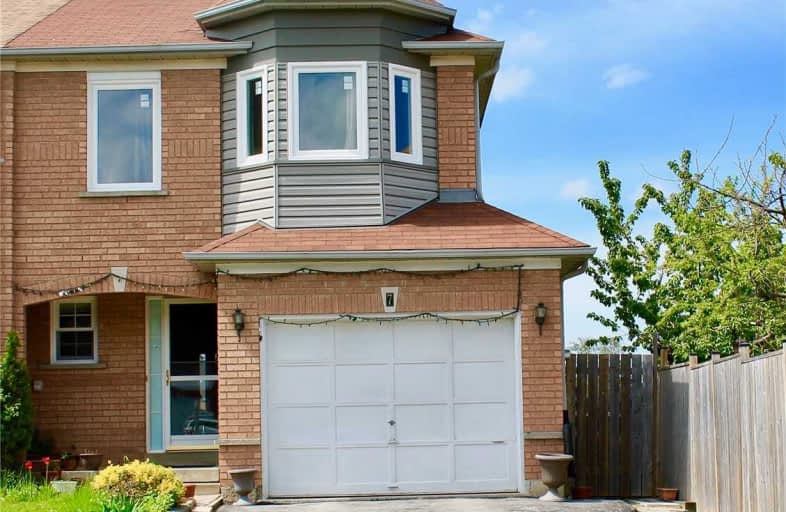
Father Clair Tipping School
Elementary: Catholic
0.79 km
Good Shepherd Catholic Elementary School
Elementary: Catholic
0.78 km
Mountain Ash (Elementary)
Elementary: Public
1.51 km
Eagle Plains Public School
Elementary: Public
1.70 km
Robert J Lee Public School
Elementary: Public
0.57 km
Larkspur Public School
Elementary: Public
1.08 km
Judith Nyman Secondary School
Secondary: Public
3.00 km
Holy Name of Mary Secondary School
Secondary: Catholic
3.26 km
Chinguacousy Secondary School
Secondary: Public
2.51 km
Sandalwood Heights Secondary School
Secondary: Public
0.84 km
Louise Arbour Secondary School
Secondary: Public
2.39 km
St Thomas Aquinas Secondary School
Secondary: Catholic
3.13 km













