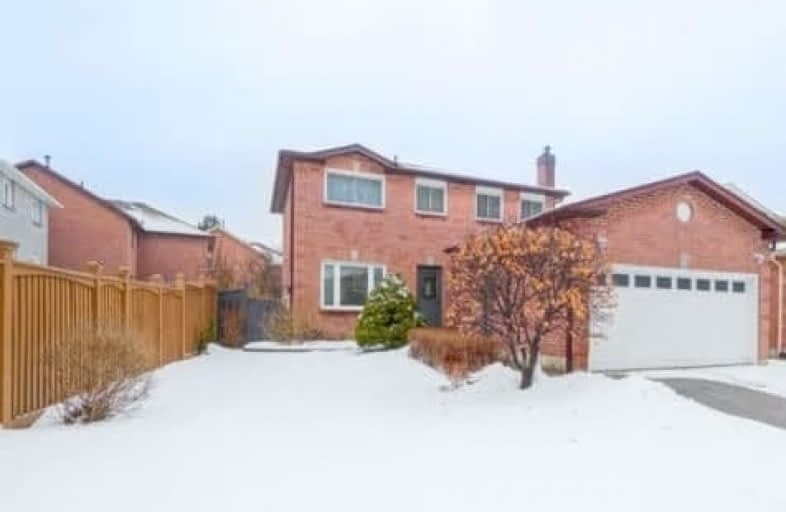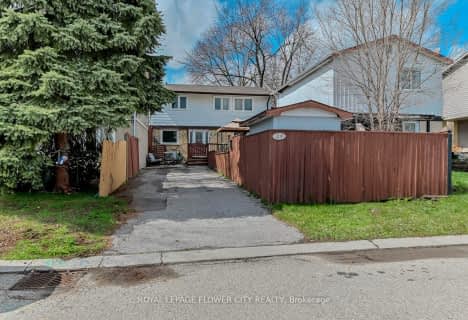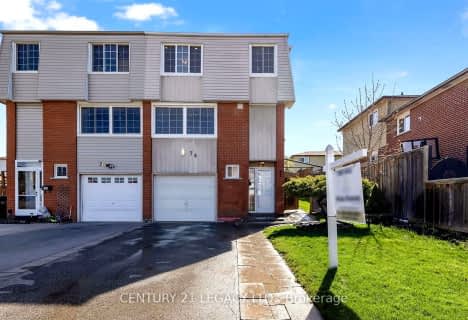
Madoc Drive Public School
Elementary: Public
1.27 km
Harold F Loughin Public School
Elementary: Public
0.68 km
Father C W Sullivan Catholic School
Elementary: Catholic
0.98 km
Gordon Graydon Senior Public School
Elementary: Public
0.93 km
ÉÉC Sainte-Jeanne-d'Arc
Elementary: Catholic
1.07 km
Russell D Barber Public School
Elementary: Public
0.99 km
Archbishop Romero Catholic Secondary School
Secondary: Catholic
3.26 km
Judith Nyman Secondary School
Secondary: Public
2.44 km
Chinguacousy Secondary School
Secondary: Public
3.00 km
Central Peel Secondary School
Secondary: Public
1.81 km
Cardinal Leger Secondary School
Secondary: Catholic
3.41 km
North Park Secondary School
Secondary: Public
0.61 km













