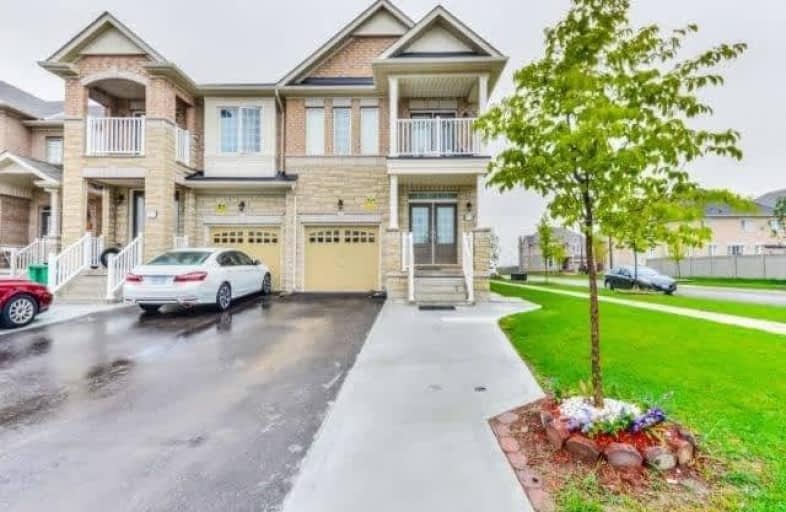
McClure PS (Elementary)
Elementary: Public
0.24 km
St Joseph School
Elementary: Catholic
1.13 km
Beatty-Fleming Sr Public School
Elementary: Public
1.29 km
Our Lady of Peace School
Elementary: Catholic
0.53 km
Springbrook P.S. (Elementary)
Elementary: Public
0.67 km
St. Jean-Marie Vianney Catholic Elementary School
Elementary: Catholic
0.94 km
Jean Augustine Secondary School
Secondary: Public
2.93 km
Archbishop Romero Catholic Secondary School
Secondary: Catholic
2.95 km
St Augustine Secondary School
Secondary: Catholic
2.52 km
Cardinal Leger Secondary School
Secondary: Catholic
3.50 km
St. Roch Catholic Secondary School
Secondary: Catholic
1.36 km
David Suzuki Secondary School
Secondary: Public
0.33 km
$
$899,000
- 3 bath
- 4 bed
- 2000 sqft
36 Bevington Road, Brampton, Ontario • L7A 0R9 • Northwest Brampton
$
$899,000
- 4 bath
- 4 bed
- 2000 sqft
44 Orangeblossom Trail, Brampton, Ontario • L6X 3B5 • Credit Valley














