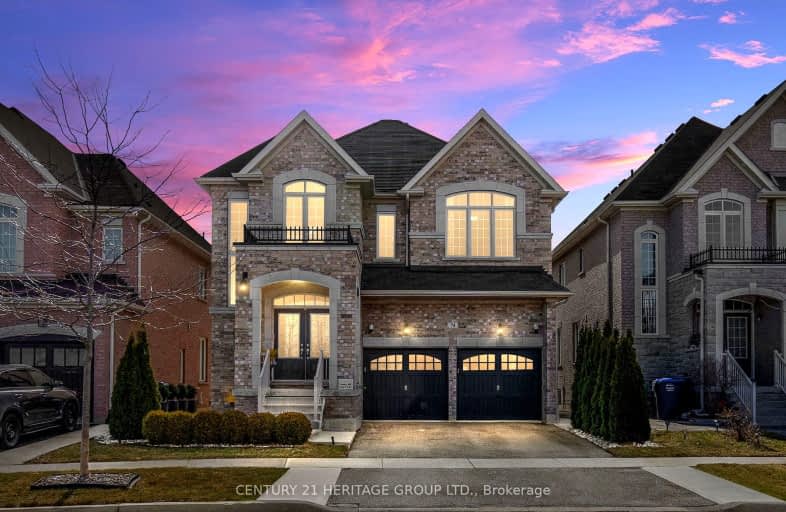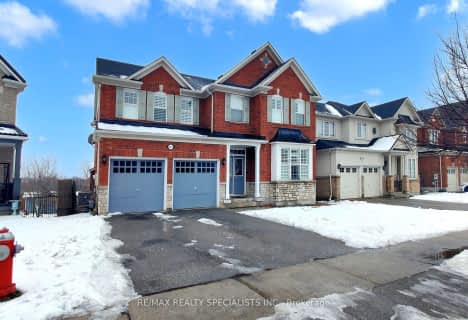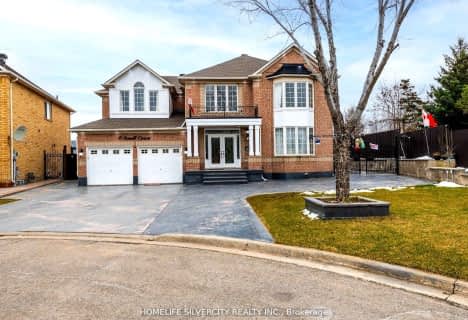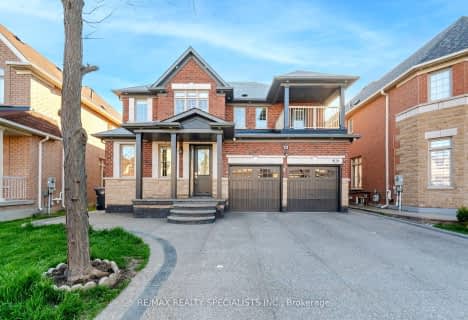Somewhat Walkable
- Some errands can be accomplished on foot.
Good Transit
- Some errands can be accomplished by public transportation.
Bikeable
- Some errands can be accomplished on bike.

Father Clair Tipping School
Elementary: CatholicHoly Spirit Catholic Elementary School
Elementary: CatholicRed Willow Public School
Elementary: PublicTreeline Public School
Elementary: PublicRobert J Lee Public School
Elementary: PublicFairlawn Elementary Public School
Elementary: PublicJudith Nyman Secondary School
Secondary: PublicHoly Name of Mary Secondary School
Secondary: CatholicChinguacousy Secondary School
Secondary: PublicSandalwood Heights Secondary School
Secondary: PublicCardinal Ambrozic Catholic Secondary School
Secondary: CatholicSt Thomas Aquinas Secondary School
Secondary: Catholic-
The Spot Bar and Lounge
9980 Airport Road, Brampton, ON L6S 0C5 0.57km -
Turtle Jack's
20 Cottrelle Boulevard, Brampton, ON L6S 0E1 0.81km -
Borderline Sports Bar Jerk Pit Corner
18 Automatic Road, Brampton, ON L6S 5N5 1.48km
-
Tim Horton's
9936 Airport Road, Brampton, ON L6S 0C5 0.64km -
McDonald's
45 Mountain Ash Rd., Brampton, ON L6R 1W4 1.17km -
The Brew Centre
2600 Williams Parkway E, Brampton, ON L6S 5X7 1.65km
-
LA Fitness
2959 Bovaird Drive East, Brampton, ON L6T 3S1 0.89km -
Chinguacousy Wellness Centre
995 Peter Robertson Boulevard, Brampton, ON L6R 2E9 2.71km -
Goodlife Fitness
11765 Bramalea Road, Brampton, ON L6R 4.72km
-
Brameast Pharmacy
44 - 2130 North Park Drive, Brampton, ON L6S 0C9 1.99km -
North Bramalea Pharmacy
9780 Bramalea Road, Brampton, ON L6S 2P1 3.47km -
Shoppers Drug Mart
10665 Bramalea Road, Brampton, ON L6R 0C3 3.48km
-
Airport Sweets & Tandoori Restaurant
9899 Airport Road, Unit 6, Brampton, ON L6S 0A2 0.64km -
Punjabi By Nature
9980 Airport Rd, Unit 6, Brampton, ON L6S 0C5 0.58km -
Gem's Jerk
9980 Airport Road, Brampton, ON L6S 0C5 0.57km
-
Trinity Common Mall
210 Great Lakes Drive, Brampton, ON L6R 2K7 5.37km -
Bramalea City Centre
25 Peel Centre Drive, Brampton, ON L6T 3R5 5.7km -
Centennial Mall
227 Vodden Street E, Brampton, ON L6V 1N2 7.77km
-
Qais' No Frills
9920 Airport Road, Brampton, ON L6S 0C5 0.86km -
Sab Ka Bazaar
2945 Sandalwood Pky E, Brampton, ON L6R 3J6 0.92km -
Fortinos
55 Mountain Ash Road, Brampton, ON L6R 1W4 1.07km
-
Lcbo
80 Peel Centre Drive, Brampton, ON L6T 4G8 6.08km -
LCBO
170 Sandalwood Pky E, Brampton, ON L6Z 1Y5 7.52km -
LCBO
8260 Highway 27, York Regional Municipality, ON L4H 0R9 8.25km
-
In & Out Car Wash
9499 Airport Rd, Brampton, ON L6T 5T2 1.59km -
Autoplanet Direct
2830 Queen Street E, Brampton, ON L6S 6E8 3.31km -
Esso
2963 Queen Stree E, Brampton, ON L6T 5J1 3.29km
-
SilverCity Brampton Cinemas
50 Great Lakes Drive, Brampton, ON L6R 2K7 5.42km -
Rose Theatre Brampton
1 Theatre Lane, Brampton, ON L6V 0A3 9.42km -
Garden Square
12 Main Street N, Brampton, ON L6V 1N6 9.53km
-
Brampton Library, Springdale Branch
10705 Bramalea Rd, Brampton, ON L6R 0C1 3.6km -
Brampton Library
150 Central Park Dr, Brampton, ON L6T 1B4 5.46km -
Humberwood library
850 Humberwood Boulevard, Toronto, ON M9W 7A6 9.08km
-
Brampton Civic Hospital
2100 Bovaird Drive, Brampton, ON L6R 3J7 3.17km -
William Osler Hospital
Bovaird Drive E, Brampton, ON 3.07km -
Vital Urgent Care
2740 N Park Drive, Unit 35, Brampton, ON L6S 0E9 0.98km
-
Chinguacousy Park
Central Park Dr (at Queen St. E), Brampton ON L6S 6G7 4.65km -
Lina Marino Park
105 Valleywood Blvd, Caledon ON 9.29km -
Humber Valley Parkette
282 Napa Valley Ave, Vaughan ON 9.42km
-
RBC Royal Bank
51 Mountainash Rd, Brampton ON L6R 1W4 1.1km -
RBC Royal Bank
7 Sunny Meadow Blvd, Brampton ON L6R 1W7 2.48km -
Scotiabank
1985 Cottrelle Blvd (McVean & Cottrelle), Brampton ON L6P 2Z8 2.59km
- 4 bath
- 4 bed
- 2500 sqft
39 Louvain Drive, Brampton, Ontario • L6P 1W7 • Vales of Castlemore North
- 6 bath
- 4 bed
- 3000 sqft
25 Maverick Crescent, Brampton, Ontario • L6R 3E6 • Sandringham-Wellington
- 4 bath
- 4 bed
3 Carmel Crescent, Brampton, Ontario • L6P 1Y1 • Vales of Castlemore North
- 6 bath
- 4 bed
- 3500 sqft
62 Mount Royal Circle, Brampton, Ontario • L6P 2K4 • Vales of Castlemore
- 6 bath
- 4 bed
- 3000 sqft
6 Small Court, Brampton, Ontario • L6P 1E3 • Vales of Castlemore
- 5 bath
- 4 bed
- 3500 sqft
32 Crown Drive, Brampton, Ontario • L6P 2G5 • Vales of Castlemore
- 4 bath
- 4 bed
- 3000 sqft
61 Eagleridge Drive, Brampton, Ontario • L6R 1E8 • Sandringham-Wellington
- 4 bath
- 4 bed
48 Snow Leopard Court, Brampton, Ontario • L6R 2L9 • Sandringham-Wellington





















