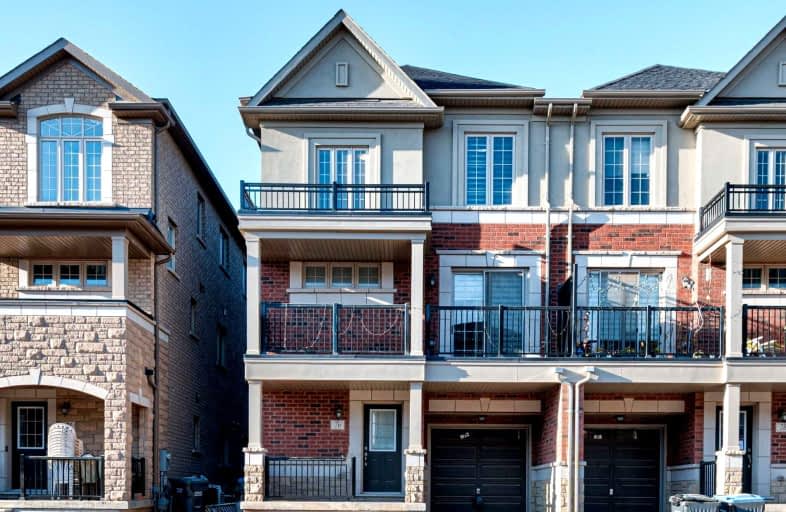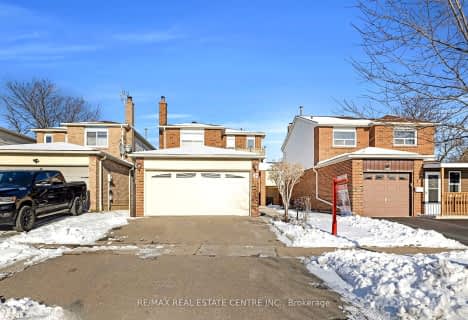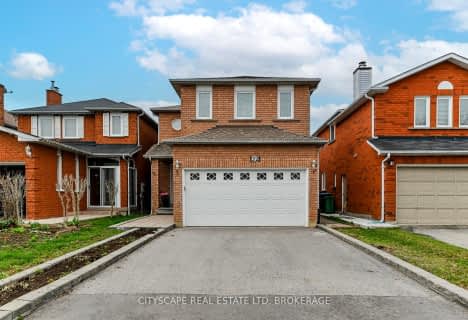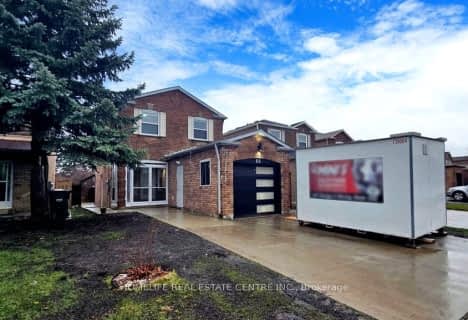
Our Lady of Peace School
Elementary: Catholic
1.38 km
St Monica Elementary School
Elementary: Catholic
0.51 km
Northwood Public School
Elementary: Public
1.34 km
Queen Street Public School
Elementary: Public
0.90 km
Sir William Gage Middle School
Elementary: Public
1.06 km
Churchville P.S. Elementary School
Elementary: Public
0.75 km
Archbishop Romero Catholic Secondary School
Secondary: Catholic
2.99 km
St Augustine Secondary School
Secondary: Catholic
1.15 km
Cardinal Leger Secondary School
Secondary: Catholic
3.21 km
Brampton Centennial Secondary School
Secondary: Public
2.38 km
St. Roch Catholic Secondary School
Secondary: Catholic
2.60 km
David Suzuki Secondary School
Secondary: Public
1.08 km
$
$999,999
- 4 bath
- 4 bed
32 Pennsylvania Avenue, Brampton, Ontario • L6Y 4N7 • Fletcher's Creek South
$
$1,069,000
- 4 bath
- 3 bed
- 1500 sqft
66 Calmist Crescent, Brampton, Ontario • L6Y 4L5 • Fletcher's West














