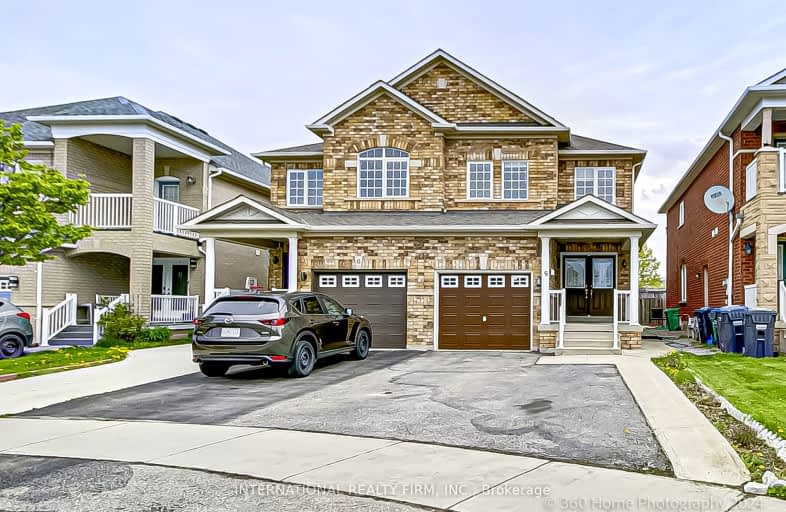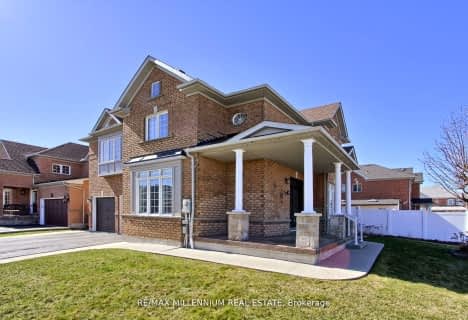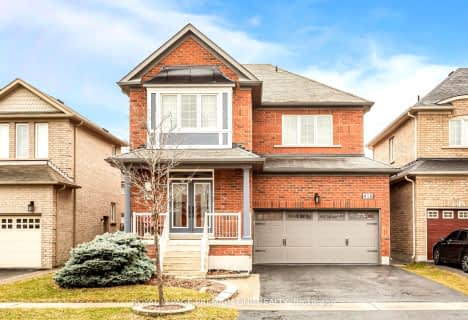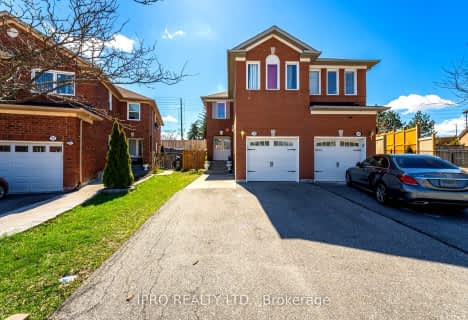Very Walkable
- Most errands can be accomplished on foot.
Some Transit
- Most errands require a car.
Bikeable
- Some errands can be accomplished on bike.

Stanley Mills Public School
Elementary: PublicVenerable Michael McGivney Catholic Elementary School
Elementary: CatholicHewson Elementary Public School
Elementary: PublicSpringdale Public School
Elementary: PublicLougheed Middle School
Elementary: PublicSunny View Middle School
Elementary: PublicChinguacousy Secondary School
Secondary: PublicHarold M. Brathwaite Secondary School
Secondary: PublicSandalwood Heights Secondary School
Secondary: PublicLouise Arbour Secondary School
Secondary: PublicSt Marguerite d'Youville Secondary School
Secondary: CatholicMayfield Secondary School
Secondary: Public-
Lina Marino Park
105 Valleywood Blvd, Caledon ON 5.73km -
Humber Valley Parkette
282 Napa Valley Ave, Vaughan ON 12.87km -
Danville Park
6525 Danville Rd, Mississauga ON 13.79km
-
RBC Royal Bank
11805 Bramalea Rd, Brampton ON L6R 3S9 2.27km -
CIBC
380 Bovaird Dr E, Brampton ON L6Z 2S6 4.9km -
CIBC
60 Peel Centre Dr (btwn Queen & Dixie), Brampton ON L6T 4G8 5.49km
- 4 bath
- 3 bed
54 Wildberry Crescent, Brampton, Ontario • L6R 1J9 • Sandringham-Wellington
- 4 bath
- 4 bed
- 2000 sqft
105 Sled Dog Road, Brampton, Ontario • L6R 0J4 • Sandringham-Wellington
- 3 bath
- 4 bed
- 1500 sqft
7 Feathertop Lane, Brampton, Ontario • L6R 1W9 • Sandringham-Wellington
- 4 bath
- 4 bed
- 1500 sqft
30 Mount Ranier Crescent, Brampton, Ontario • L6R 2K9 • Sandringham-Wellington
- 4 bath
- 3 bed
34 Blue Whale Boulevard, Brampton, Ontario • L6R 2M2 • Sandringham-Wellington
- 4 bath
- 3 bed
36 Saintsbury Crescent, Brampton, Ontario • L6R 2V9 • Sandringham-Wellington






















