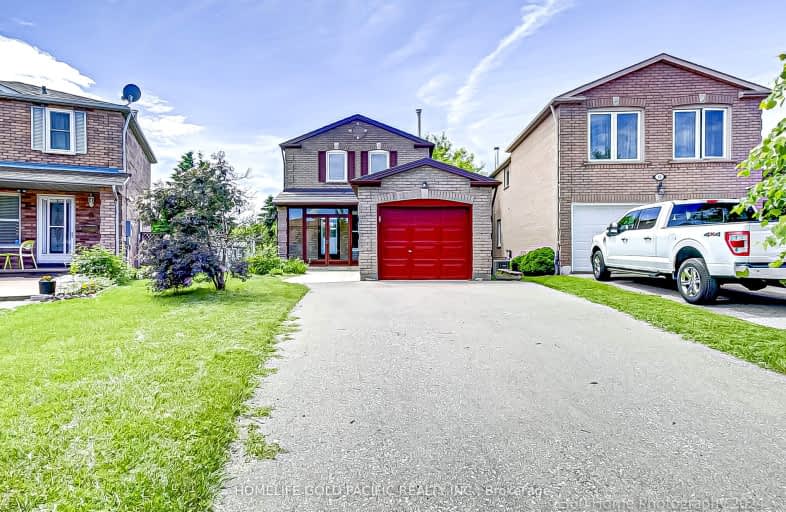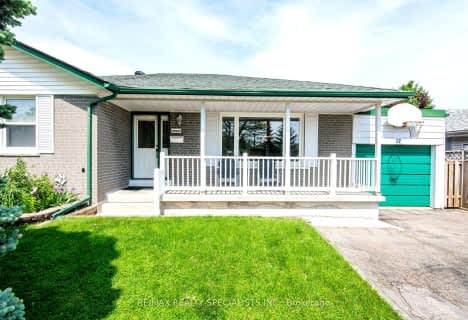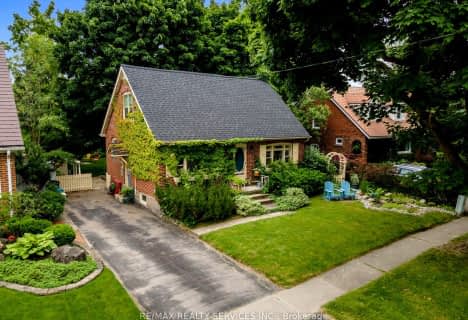Somewhat Walkable
- Some errands can be accomplished on foot.
Good Transit
- Some errands can be accomplished by public transportation.
Bikeable
- Some errands can be accomplished on bike.

St Brigid School
Elementary: CatholicSt Monica Elementary School
Elementary: CatholicMorton Way Public School
Elementary: PublicCopeland Public School
Elementary: PublicRoberta Bondar Public School
Elementary: PublicChurchville P.S. Elementary School
Elementary: PublicArchbishop Romero Catholic Secondary School
Secondary: CatholicÉcole secondaire Jeunes sans frontières
Secondary: PublicSt Augustine Secondary School
Secondary: CatholicCardinal Leger Secondary School
Secondary: CatholicBrampton Centennial Secondary School
Secondary: PublicDavid Suzuki Secondary School
Secondary: Public-
Meadowvale Conservation Area
1081 Old Derry Rd W (2nd Line), Mississauga ON L5B 3Y3 3.88km -
Staghorn Woods Park
855 Ceremonial Dr, Mississauga ON 8.94km -
Manor Hill Park
Ontario 10.08km
-
RBC Royal Bank
9495 Mississauga Rd, Brampton ON L6X 0Z8 4.22km -
Scotiabank
9483 Mississauga Rd, Brampton ON L6X 0Z8 4.37km -
TD Bank Financial Group
295A Queen St E, Brampton ON L6W 3W9 5.49km
- 5 bath
- 4 bed
205 Rollingwood Drive West, Brampton, Ontario • L6Y 5J6 • Fletcher's Creek South
- 4 bath
- 3 bed
- 2000 sqft
24 Vivians Crescent, Brampton, Ontario • L6Y 4V1 • Fletcher's West
- 3 bath
- 3 bed
- 1500 sqft
27 Woodsend Run, Brampton, Ontario • L6Y 4G8 • Fletcher's Creek South
- 4 bath
- 4 bed
- 2500 sqft
214 Drinkwater Road, Brampton, Ontario • L6Y 4X9 • Fletcher's West






















