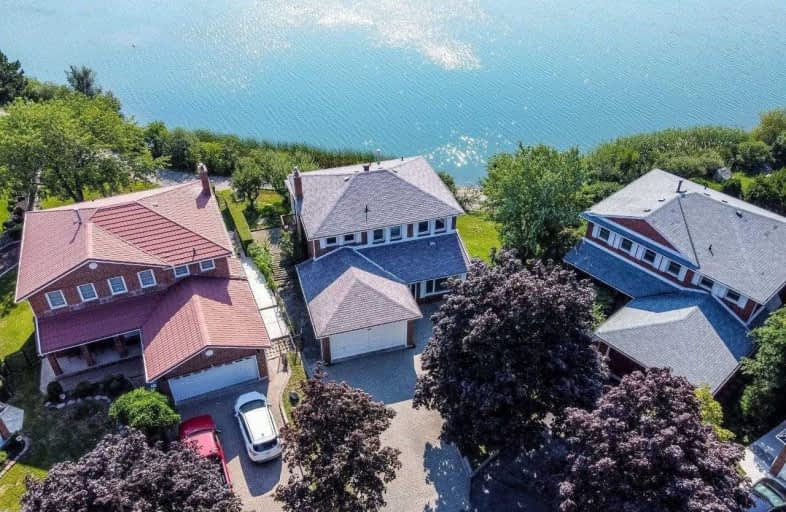
Jefferson Public School
Elementary: Public
1.48 km
St John Bosco School
Elementary: Catholic
1.03 km
Father Clair Tipping School
Elementary: Catholic
1.57 km
Good Shepherd Catholic Elementary School
Elementary: Catholic
1.01 km
Robert J Lee Public School
Elementary: Public
1.45 km
Larkspur Public School
Elementary: Public
1.13 km
Judith Nyman Secondary School
Secondary: Public
2.08 km
Holy Name of Mary Secondary School
Secondary: Catholic
2.45 km
Chinguacousy Secondary School
Secondary: Public
1.62 km
Sandalwood Heights Secondary School
Secondary: Public
1.72 km
Louise Arbour Secondary School
Secondary: Public
2.70 km
St Thomas Aquinas Secondary School
Secondary: Catholic
2.45 km
$
$998,999
- 4 bath
- 3 bed
27 Great Plains Street, Brampton, Ontario • L6R 1Z5 • Sandringham-Wellington














