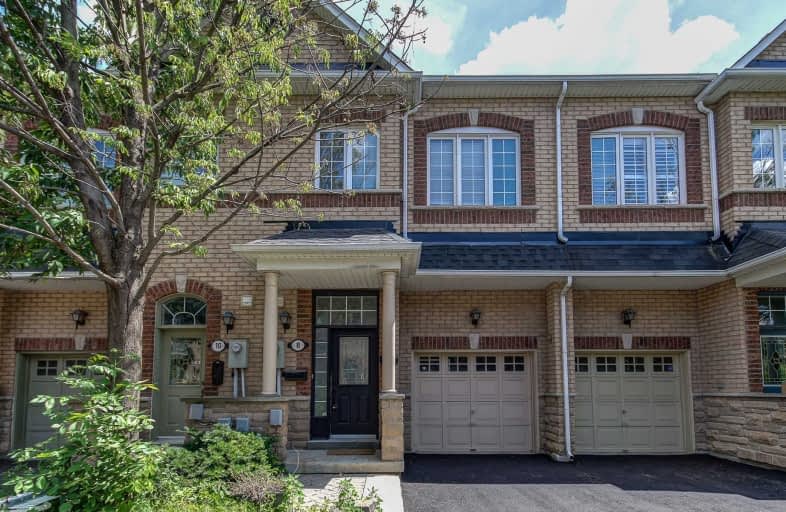
St Mary Elementary School
Elementary: Catholic
0.82 km
McHugh Public School
Elementary: Public
0.60 km
Our Lady of Fatima School
Elementary: Catholic
1.17 km
Glendale Public School
Elementary: Public
1.06 km
Northwood Public School
Elementary: Public
1.34 km
Ridgeview Public School
Elementary: Public
1.40 km
Archbishop Romero Catholic Secondary School
Secondary: Catholic
0.47 km
St Augustine Secondary School
Secondary: Catholic
2.83 km
Central Peel Secondary School
Secondary: Public
1.97 km
Cardinal Leger Secondary School
Secondary: Catholic
1.11 km
Brampton Centennial Secondary School
Secondary: Public
2.26 km
David Suzuki Secondary School
Secondary: Public
2.38 km
$
$699,900
- 2 bath
- 3 bed
- 1500 sqft
10 Sand Wedge Lane, Brampton, Ontario • L6X 0H1 • Downtown Brampton




