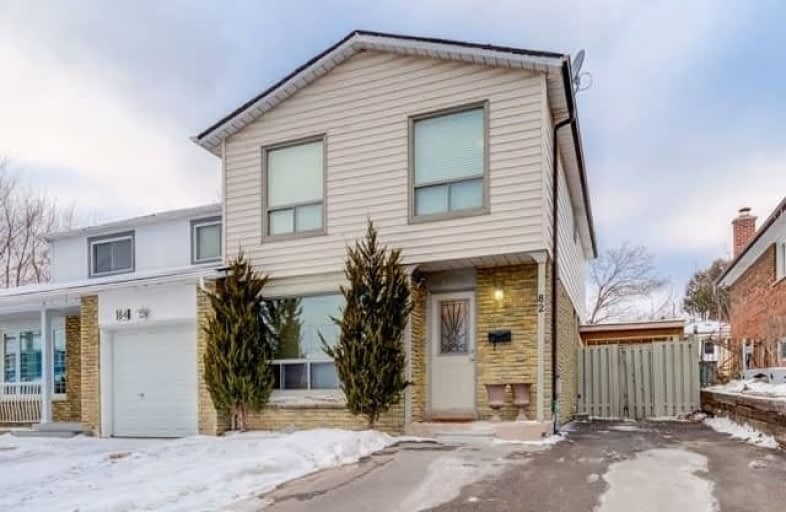
Video Tour

Glendale Public School
Elementary: Public
1.34 km
École élémentaire Carrefour des Jeunes
Elementary: Public
1.20 km
St Anne Separate School
Elementary: Catholic
0.36 km
Sir John A. Macdonald Senior Public School
Elementary: Public
0.28 km
Agnes Taylor Public School
Elementary: Public
0.74 km
Kingswood Drive Public School
Elementary: Public
0.60 km
Archbishop Romero Catholic Secondary School
Secondary: Catholic
1.24 km
Central Peel Secondary School
Secondary: Public
1.22 km
Cardinal Leger Secondary School
Secondary: Catholic
1.93 km
Heart Lake Secondary School
Secondary: Public
2.83 km
North Park Secondary School
Secondary: Public
2.96 km
Notre Dame Catholic Secondary School
Secondary: Catholic
2.69 km


