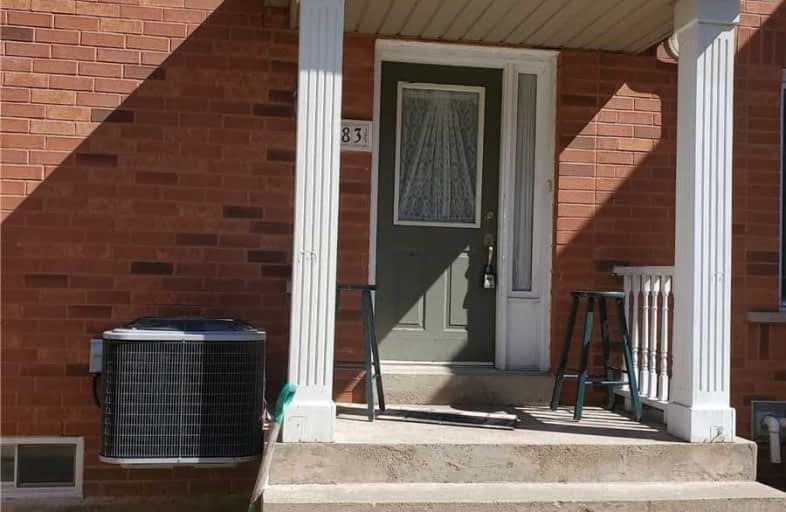
Jefferson Public School
Elementary: Public
1.67 km
St John Bosco School
Elementary: Catholic
1.21 km
Father Clair Tipping School
Elementary: Catholic
1.45 km
Good Shepherd Catholic Elementary School
Elementary: Catholic
0.84 km
Robert J Lee Public School
Elementary: Public
1.30 km
Larkspur Public School
Elementary: Public
0.99 km
Judith Nyman Secondary School
Secondary: Public
2.26 km
Holy Name of Mary Secondary School
Secondary: Catholic
2.63 km
Chinguacousy Secondary School
Secondary: Public
1.80 km
Sandalwood Heights Secondary School
Secondary: Public
1.54 km
Louise Arbour Secondary School
Secondary: Public
2.55 km
St Thomas Aquinas Secondary School
Secondary: Catholic
2.63 km




