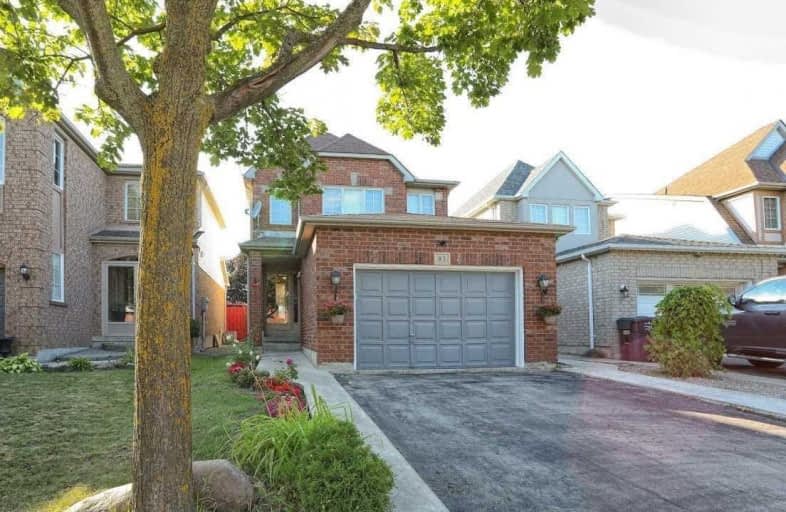
Good Shepherd Catholic Elementary School
Elementary: Catholic
0.47 km
Stanley Mills Public School
Elementary: Public
1.17 km
Our Lady of Providence Elementary School
Elementary: Catholic
1.26 km
Sunny View Middle School
Elementary: Public
1.12 km
Fernforest Public School
Elementary: Public
0.95 km
Larkspur Public School
Elementary: Public
0.19 km
Judith Nyman Secondary School
Secondary: Public
2.72 km
Chinguacousy Secondary School
Secondary: Public
2.44 km
Harold M. Brathwaite Secondary School
Secondary: Public
2.20 km
Sandalwood Heights Secondary School
Secondary: Public
1.54 km
Louise Arbour Secondary School
Secondary: Public
1.59 km
St Marguerite d'Youville Secondary School
Secondary: Catholic
2.03 km
$
$998,999
- 4 bath
- 3 bed
27 Great Plains Street, Brampton, Ontario • L6R 1Z5 • Sandringham-Wellington














