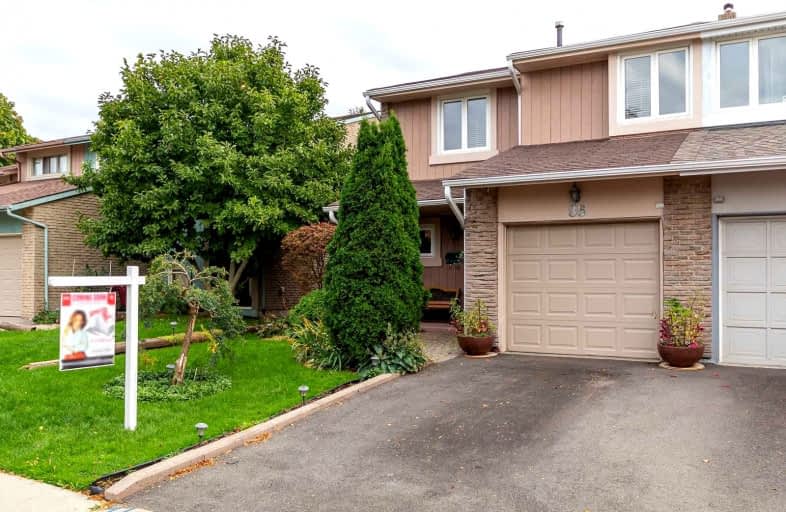
Madoc Drive Public School
Elementary: PublicGordon Graydon Senior Public School
Elementary: PublicSt Anne Separate School
Elementary: CatholicSir John A. Macdonald Senior Public School
Elementary: PublicAgnes Taylor Public School
Elementary: PublicKingswood Drive Public School
Elementary: PublicArchbishop Romero Catholic Secondary School
Secondary: CatholicCentral Peel Secondary School
Secondary: PublicCardinal Leger Secondary School
Secondary: CatholicBrampton Centennial Secondary School
Secondary: PublicNorth Park Secondary School
Secondary: PublicNotre Dame Catholic Secondary School
Secondary: Catholic- 4 bath
- 4 bed
- 2000 sqft
245 Centre Street North, Brampton, Ontario • L6V 2R3 • Brampton North
- 4 bath
- 4 bed
28 Binder Twine Trail, Brampton, Ontario • L6Y 0X3 • Fletcher's Creek Village














