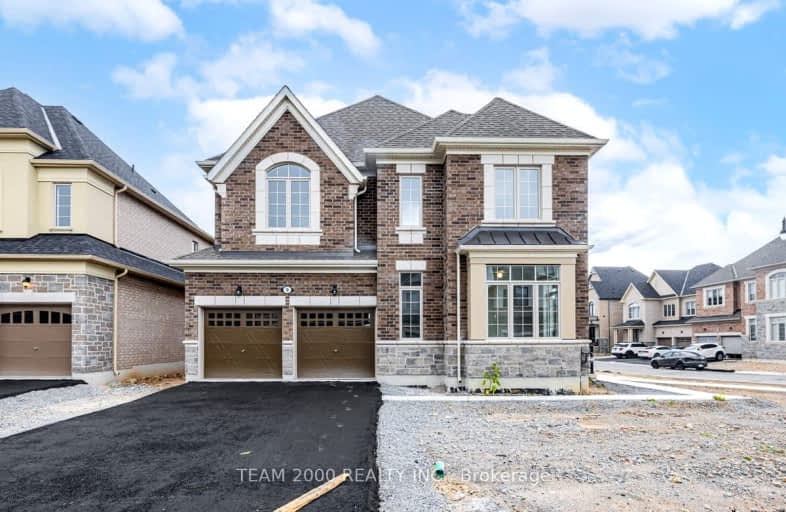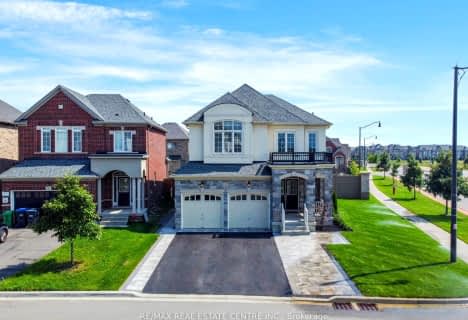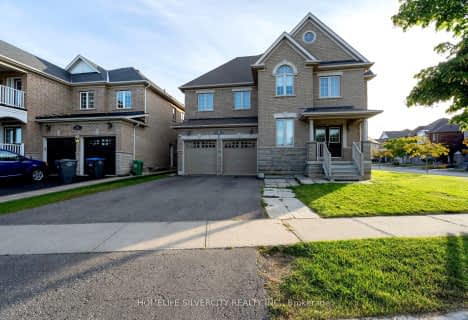Car-Dependent
- Almost all errands require a car.
Some Transit
- Most errands require a car.
Somewhat Bikeable
- Most errands require a car.

McClure PS (Elementary)
Elementary: PublicSpringbrook P.S. (Elementary)
Elementary: PublicSt. Jean-Marie Vianney Catholic Elementary School
Elementary: CatholicLorenville P.S. (Elementary)
Elementary: PublicIngleborough (Elementary)
Elementary: PublicChurchville P.S. Elementary School
Elementary: PublicJean Augustine Secondary School
Secondary: PublicArchbishop Romero Catholic Secondary School
Secondary: CatholicSt Augustine Secondary School
Secondary: CatholicBrampton Centennial Secondary School
Secondary: PublicSt. Roch Catholic Secondary School
Secondary: CatholicDavid Suzuki Secondary School
Secondary: Public-
Meadowvale Conservation Area
1081 Old Derry Rd W (2nd Line), Mississauga ON L5B 3Y3 6.02km -
Chinguacousy Park
Central Park Dr (at Queen St. E), Brampton ON L6S 6G7 9.45km -
Manor Hill Park
Ontario 11.63km
-
TD Bank Financial Group
9435 Mississauga Rd, Brampton ON L6X 0Z8 1.47km -
TD Bank Financial Group
8305 Financial Dr, Brampton ON L6Y 1M1 2.47km -
TD Canada Trust ATM
130 Brickyard Way, Brampton ON L6V 4N1 4.97km
- 5 bath
- 4 bed
- 3500 sqft
33 Orangeblossom Trail, Brampton, Ontario • L6X 3B5 • Credit Valley
- 8 bath
- 5 bed
- 3500 sqft
6 Hickory Ridge Court, Brampton, Ontario • L6Y 3A7 • Credit Valley
- 4 bath
- 4 bed
- 3000 sqft
24 Fort Williams Drive, Brampton, Ontario • L6X 0W5 • Credit Valley
- 4 bath
- 4 bed
- 3000 sqft
19 Argelia Crescent, Brampton, Ontario • L6X 0E7 • Credit Valley





















