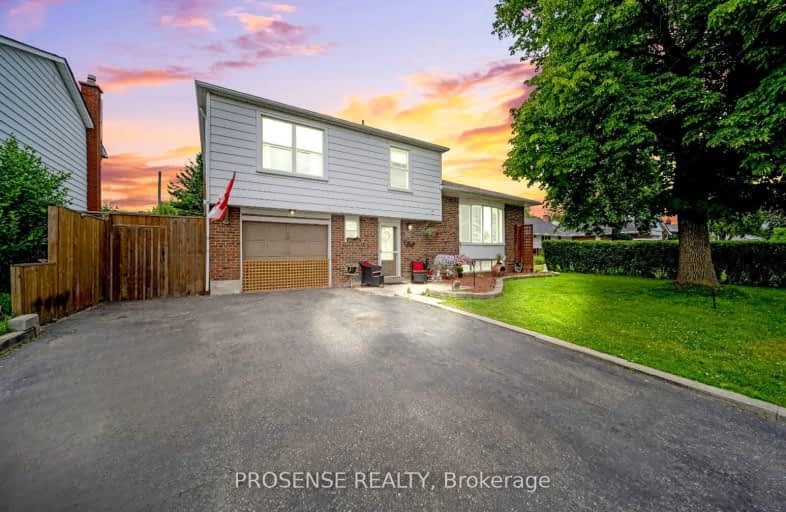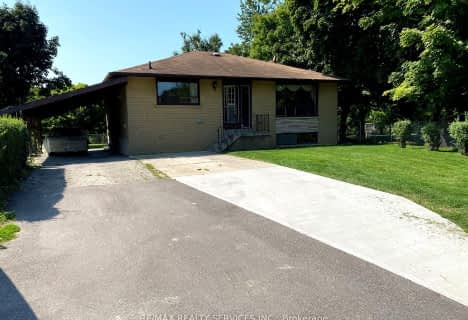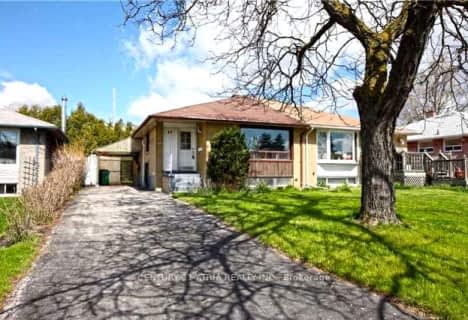Car-Dependent
- Most errands require a car.
44
/100
Good Transit
- Some errands can be accomplished by public transportation.
52
/100
Somewhat Bikeable
- Most errands require a car.
47
/100

Birchbank Public School
Elementary: Public
0.60 km
Aloma Crescent Public School
Elementary: Public
0.20 km
Dorset Drive Public School
Elementary: Public
1.05 km
St John Fisher Separate School
Elementary: Catholic
0.47 km
Balmoral Drive Senior Public School
Elementary: Public
0.45 km
Clark Boulevard Public School
Elementary: Public
1.19 km
Judith Nyman Secondary School
Secondary: Public
3.33 km
Holy Name of Mary Secondary School
Secondary: Catholic
2.95 km
Chinguacousy Secondary School
Secondary: Public
3.68 km
Bramalea Secondary School
Secondary: Public
0.80 km
Turner Fenton Secondary School
Secondary: Public
3.84 km
St Thomas Aquinas Secondary School
Secondary: Catholic
3.39 km
-
Staghorn Woods Park
855 Ceremonial Dr, Mississauga ON 12.02km -
Richview Barber Shop
Toronto ON 12.22km -
Mississauga Valley Park
1275 Mississauga Valley Blvd, Mississauga ON L5A 3R8 14.25km
-
Scotiabank
284 Queen St E (at Hansen Rd.), Brampton ON L6V 1C2 3.33km -
CIBC
380 Bovaird Dr E, Brampton ON L6Z 2S6 5.91km -
Scotiabank
66 Quarry Edge Dr (at Bovaird Dr.), Brampton ON L6V 4K2 6.11km














