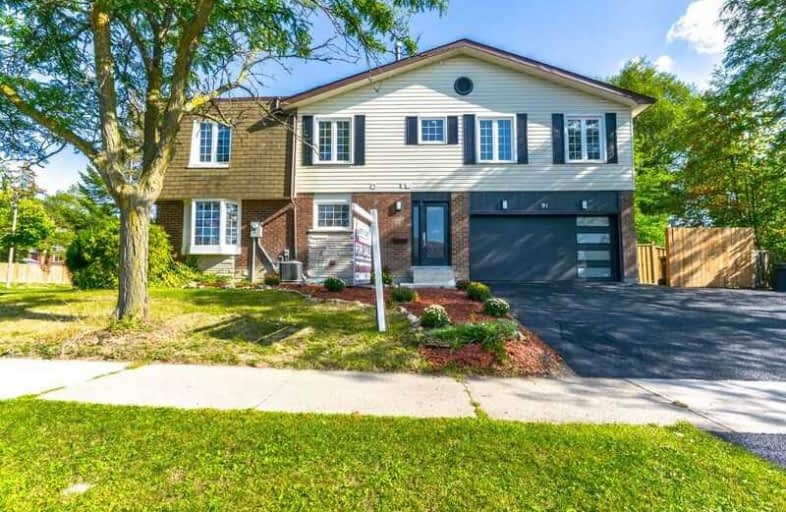
St Cecilia Elementary School
Elementary: Catholic
0.91 km
Westervelts Corners Public School
Elementary: Public
0.93 km
École élémentaire Carrefour des Jeunes
Elementary: Public
0.62 km
St Anne Separate School
Elementary: Catholic
0.57 km
Sir John A. Macdonald Senior Public School
Elementary: Public
0.38 km
Kingswood Drive Public School
Elementary: Public
0.28 km
Archbishop Romero Catholic Secondary School
Secondary: Catholic
1.83 km
Central Peel Secondary School
Secondary: Public
1.48 km
Cardinal Leger Secondary School
Secondary: Catholic
2.48 km
Heart Lake Secondary School
Secondary: Public
2.28 km
North Park Secondary School
Secondary: Public
2.65 km
Notre Dame Catholic Secondary School
Secondary: Catholic
2.11 km












