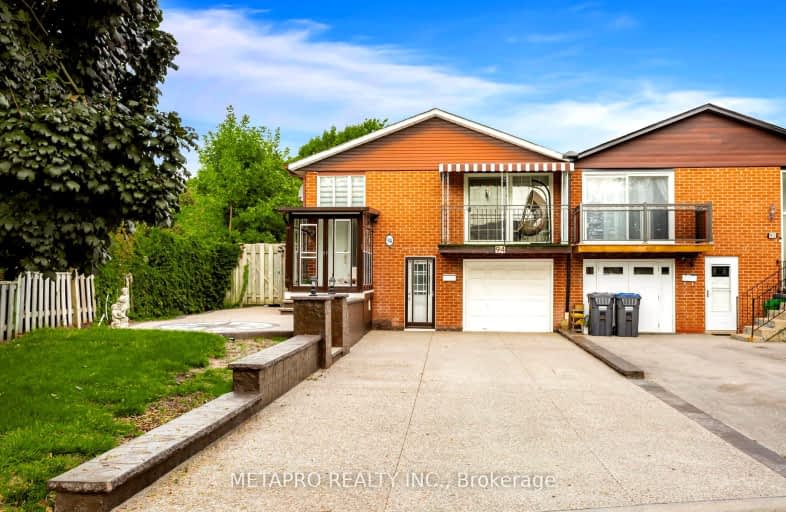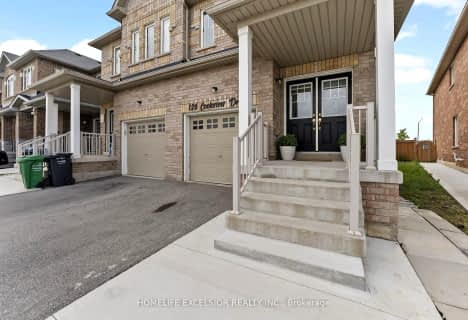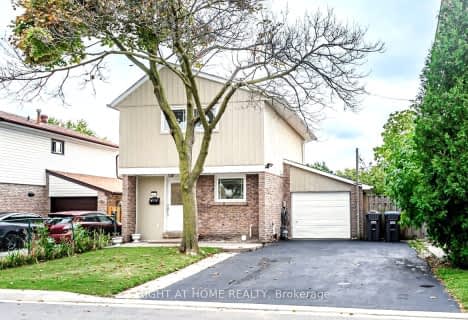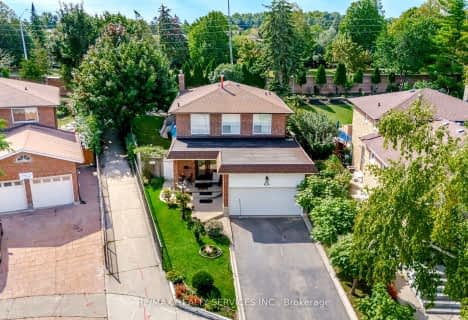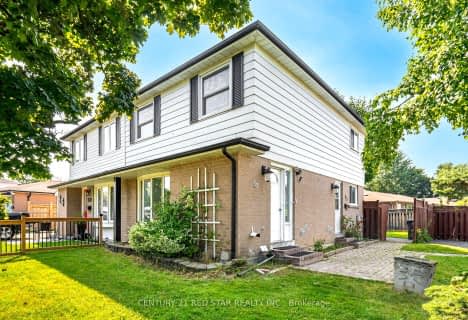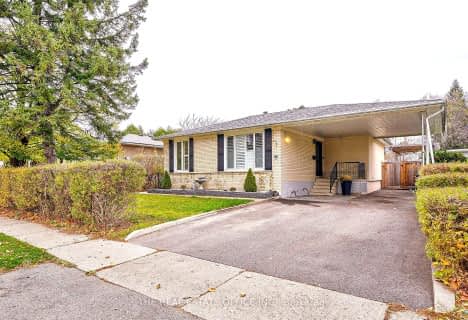Somewhat Walkable
- Some errands can be accomplished on foot.
Good Transit
- Some errands can be accomplished by public transportation.
Bikeable
- Some errands can be accomplished on bike.

Hilldale Public School
Elementary: PublicJefferson Public School
Elementary: PublicMassey Street Public School
Elementary: PublicSt Anthony School
Elementary: CatholicLester B Pearson Catholic School
Elementary: CatholicWilliams Parkway Senior Public School
Elementary: PublicJudith Nyman Secondary School
Secondary: PublicHoly Name of Mary Secondary School
Secondary: CatholicChinguacousy Secondary School
Secondary: PublicHarold M. Brathwaite Secondary School
Secondary: PublicNorth Park Secondary School
Secondary: PublicSt Thomas Aquinas Secondary School
Secondary: Catholic-
Chinguacousy Park
Central Park Dr (at Queen St. E), Brampton ON L6S 6G7 1.33km -
Fairwind Park
181 Eglinton Ave W, Mississauga ON L5R 0E9 15.41km -
Wincott Park
Wincott Dr, Toronto ON 15.7km
-
TD Bank Financial Group
55 Mountainash Rd, Brampton ON L6R 1W4 3.42km -
CIBC
380 Bovaird Dr E, Brampton ON L6Z 2S6 3.7km -
Scotiabank
160 Yellow Avens Blvd (at Airport Rd.), Brampton ON L6R 0M5 5.34km
- 3 bath
- 3 bed
- 1500 sqft
37 Loon Call Crescent East, Brampton, Ontario • L6R 2G5 • Heart Lake East
- 4 bath
- 3 bed
- 1500 sqft
61 Seaside Circle, Brampton, Ontario • L6R 2G8 • Sandringham-Wellington
