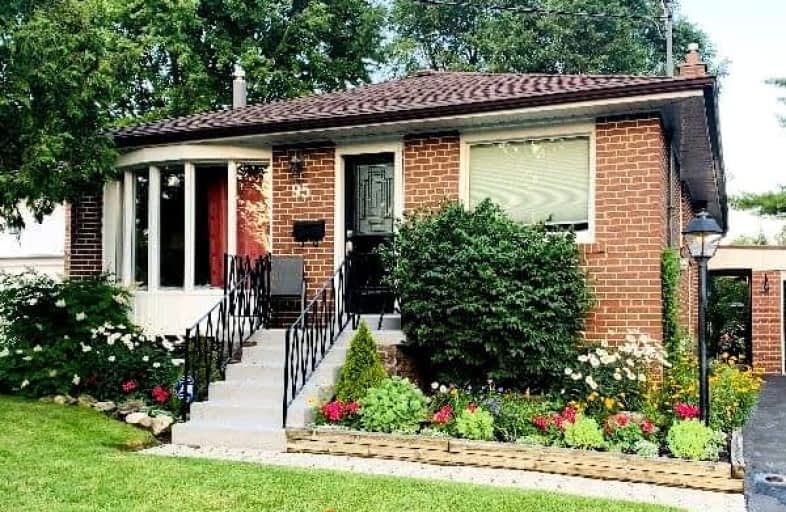
Very Walkable
- Most errands can be accomplished on foot.
Good Transit
- Some errands can be accomplished by public transportation.
Bikeable
- Some errands can be accomplished on bike.

St Joseph School
Elementary: CatholicMcHugh Public School
Elementary: PublicBeatty-Fleming Sr Public School
Elementary: PublicNorthwood Public School
Elementary: PublicQueen Street Public School
Elementary: PublicSir William Gage Middle School
Elementary: PublicArchbishop Romero Catholic Secondary School
Secondary: CatholicSt Augustine Secondary School
Secondary: CatholicCentral Peel Secondary School
Secondary: PublicCardinal Leger Secondary School
Secondary: CatholicBrampton Centennial Secondary School
Secondary: PublicDavid Suzuki Secondary School
Secondary: Public-
Magnums Pub
21 McMurchy Ave N, Brampton, ON L6X 1X4 0.59km -
Mt Vesuvios Ristorante
91 George Street S, Brampton, ON L6Y 1P4 1.03km -
Dum Dum's Sports Bar
67 George Street S, Brampton, ON L6Y 1P4 1.03km
-
Cafe on the Heritage Bridge
33 Queen Street W, 2nd Floor, City Hall, Brampton, ON L6Y 2E1 1.11km -
Ryan’s Chai
13 Queen Street W, Brampton, ON L6Y 1L9 1.13km -
Starbucks
8 Queen Street E, Brampton, ON L6V 1A2 1.22km
-
Total Body Fitness
75 Rosedale Avenue W, Unit 1, Brampton, ON L6X 4H4 1.1km -
GoodLife Fitness
370 Main Street N, Brampton, ON L6V 4A4 1.99km -
Fit4Less
499 Main Street, Brampton, ON L6Y 1N7 2.77km
-
Hooper's Pharmacy
31 Main Street N, Brampton, ON L6X 1M8 1.18km -
Shoppers Drug Mart
8965 Chinguacousy Road, Brampton, ON L6Y 0J2 1.56km -
Shoppers Drug Mart
160 Main Street S, Brampton, ON L6W 2E1 1.66km
-
Traditional Taste Bakery & Cafe
4 McLaughlin Road S, Brampton, ON L6Y 3B2 0.15km -
Hakka Spoon
4 McLaughlin Rd S, Brampton, ON L6Y 3B2 0.15km -
Shawarma King
345 Queen Street W, Unit 7, Brampton, ON L6X 1B4 0.15km
-
Shoppers World Brampton
56-499 Main Street S, Brampton, ON L6Y 1N7 2.77km -
Kennedy Square Mall
50 Kennedy Rd S, Brampton, ON L6W 3E7 2.55km -
Centennial Mall
227 Vodden Street E, Brampton, ON L6V 1N2 2.96km
-
LNT Mart
345 Queen St W, Brampton, ON L6Y 3A9 0.16km -
FreshCo
380 Queen Street W, Brampton, ON L6X 1B3 0.37km -
Sankofa Grocery
51 McMurchy Avenue S, Brampton, ON L6Y 1Y5 0.44km
-
The Beer Store
11 Worthington Avenue, Brampton, ON L7A 2Y7 3.79km -
LCBO Orion Gate West
545 Steeles Ave E, Brampton, ON L6W 4S2 3.77km -
LCBO
31 Worthington Avenue, Brampton, ON L7A 2Y7 4.02km
-
Premium Comfort Solutions Inc
1 Mclaughlin Road N, Brampton, ON L6X 1Y4 0.27km -
U-Haul Moving & Storage - Brampton
411 Main St N, Brampton, ON L6X 1N7 2.17km -
Petro-Canada
471 Main St S, Brampton, ON L6Y 1N6 2.7km
-
Garden Square
12 Main Street N, Brampton, ON L6V 1N6 1.21km -
Rose Theatre Brampton
1 Theatre Lane, Brampton, ON L6V 0A3 1.31km -
SilverCity Brampton Cinemas
50 Great Lakes Drive, Brampton, ON L6R 2K7 6.24km
-
Brampton Library - Four Corners Branch
65 Queen Street E, Brampton, ON L6W 3L6 1.43km -
Brampton Library
150 Central Park Dr, Brampton, ON L6T 1B4 6.06km -
Courtney Park Public Library
730 Courtneypark Drive W, Mississauga, ON L5W 1L9 7.47km
-
William Osler Hospital
Bovaird Drive E, Brampton, ON 7.85km -
Brampton Civic Hospital
2100 Bovaird Drive, Brampton, ON L6R 3J7 7.77km -
Gamma-Dynacare Medical Laboratories
400 Queen Street W, Brampton, ON L6X 1B3 0.41km
-
Williams Parkway Dog Park
Williams Pky (At Highway 410), Brampton ON 4.71km -
Chinguacousy Park
Central Park Dr (at Queen St. E), Brampton ON L6S 6G7 6.42km -
Lake Aquitaine Park
2750 Aquitaine Ave, Mississauga ON L5N 3S6 10.02km
-
TD Bank Financial Group
130 Brickyard Way, Brampton ON L6V 4N1 2.83km -
CIBC
380 Bovaird Dr E, Brampton ON L6Z 2S6 4.3km -
RBC Royal Bank
9495 Mississauga Rd, Brampton ON L6X 0Z8 4.37km
- 4 bath
- 4 bed
- 2000 sqft
54 Ferguson Place, Brampton, Ontario • L6Y 2S9 • Fletcher's West
- 4 bath
- 4 bed
- 1500 sqft
180 Tiller Trail, Brampton, Ontario • L6X 4S8 • Fletcher's Creek Village













