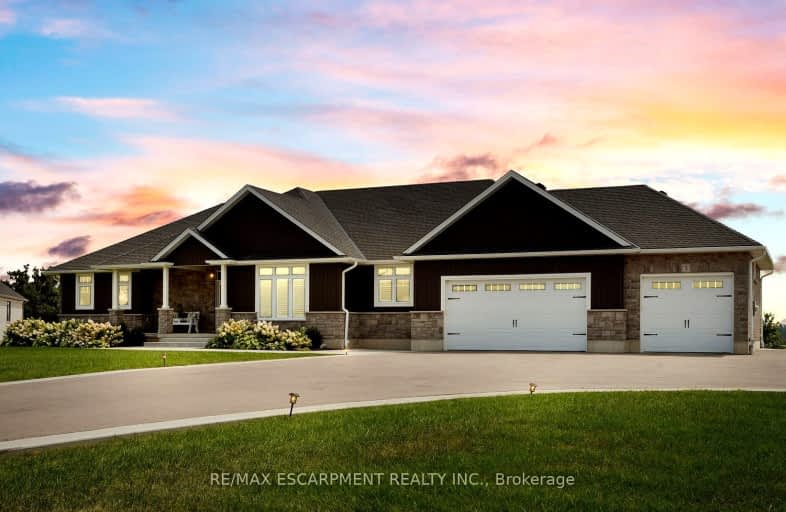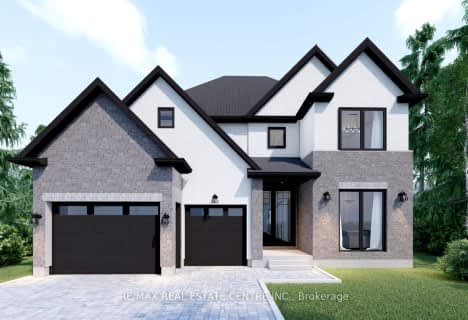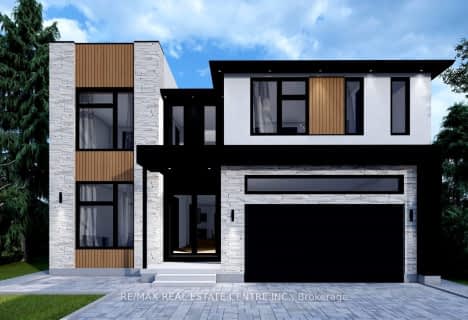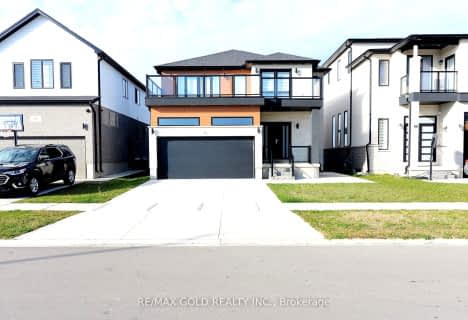Car-Dependent
- Almost all errands require a car.
Somewhat Bikeable
- Most errands require a car.

Holy Family School
Elementary: CatholicParis Central Public School
Elementary: PublicSacred Heart Catholic Elementary School
Elementary: CatholicNorth Ward School
Elementary: PublicCobblestone Elementary School
Elementary: PublicBurford District Elementary School
Elementary: PublicW Ross Macdonald Provincial Secondary School
Secondary: ProvincialTollgate Technological Skills Centre Secondary School
Secondary: PublicParis District High School
Secondary: PublicSt John's College
Secondary: CatholicBrantford Collegiate Institute and Vocational School
Secondary: PublicAssumption College School School
Secondary: Catholic-
Nick's No Frills
71 Dundas Street East, Paris 5.16km
-
LCBO
25 Mechanic Street, Paris 4.09km -
Wine Rack
307 Grand River Street North, Paris 5.58km -
LCBO
29 Park Avenue, Burford 7.48km
-
Stacked Pancake & Breakfast House Paris
1070 Rest Acres Road Unit 2, Building- A4, Brant 3.39km -
Subway
1084 Rest Acres Road Unit #16, Paris 3.4km -
barBURRITO
#1, 1070 Rest Acres Road Building A4, Unit, Brant 3.4km
-
Tim Hortons
1084 Rest Acres Road, Paris 3.41km -
Country Style
Brant 3.54km -
Silverstone Coffee and Energy Bar
31 Mechanic Street, Paris 4.03km
-
BMO Bank of Montreal
68 Grand River Street North, Paris 4.19km -
CIBC Branch with ATM
88 Grand River Street North, Paris 4.19km -
TD Canada Trust Branch and ATM
53 Grand River Street North, Paris 4.22km
-
Pioneer Energy
99 King Edward Street #93, Paris 3.53km -
Pioneer - Gas Station
93 King Edward Street, Brant 3.58km -
On The Run - Convenience Store
93 King Edward Street, Brant 3.58km
-
Gaudet Fitness Solutions
26 Misener Road West, Paris 2.36km -
Anytime Fitness
1084 Rest Acres Road, Paris 3.38km -
Cobblestone Medicine and Rehab - Brant
1084 Rest Acres Road, Paris 3.4km
-
Victoria Park
Brant 3.3km -
Rest Acres Ridge Park
Brant 3.76km -
Washrooms at Lions Park Paris
Brant 3.8km
-
Little Free Library
Brant 3.63km -
Paris Branch--County of Brant Public Library
12 William Street, Paris 4.09km -
Little Free library
Brant 4.32km
-
Dowling Architects
14 Banfield Street, Paris 4.42km
-
Rest Acres Pharmacy
1084 Rest Acres Road, Paris 3.33km -
Rexall
72 Grand River Street North, Paris 4.19km -
Community Hub Pharmacy, Paris Ontario: Independently Owned and Operated.
25 Curtis Avenue North, Paris 4.95km
-
Paris Kitchens Outlet Store
38 Spruce Street, Paris 4.16km -
The Country Table in Paris
308 Grand River Street North, Paris 5.45km
-
Legends Taphouse & Grill
1084 Rest Acres Road, Paris 3.41km -
Paris Pub
44 Grand River Street North, Paris 4.18km -
The Grand Bayou Cajun Kitchen
27 Dumfries Street, Paris 4.23km















