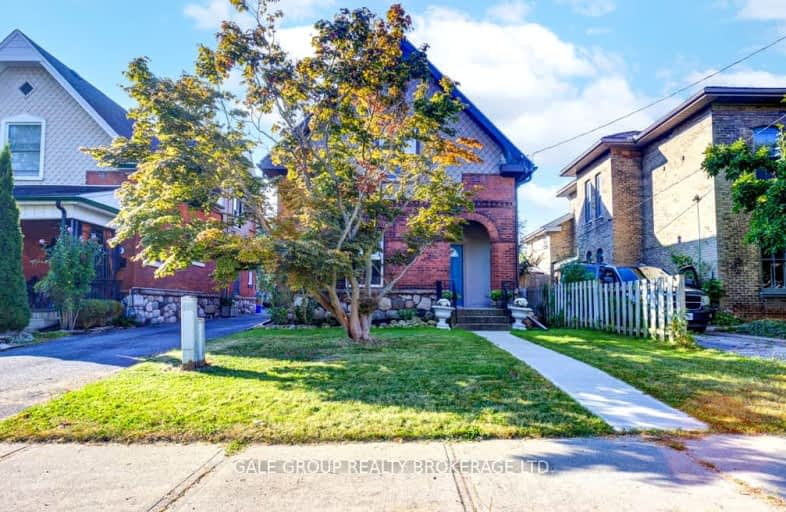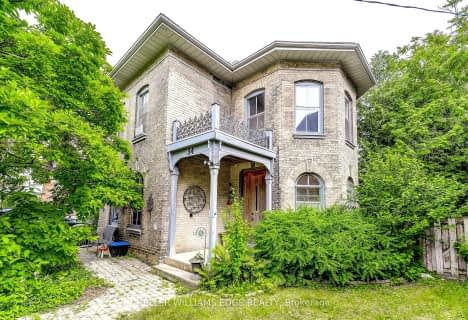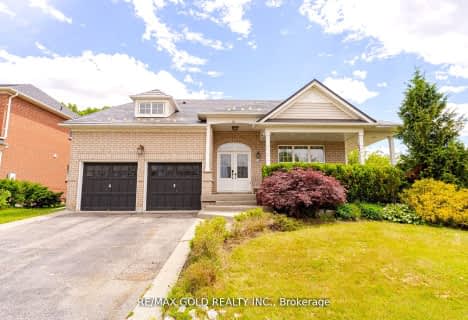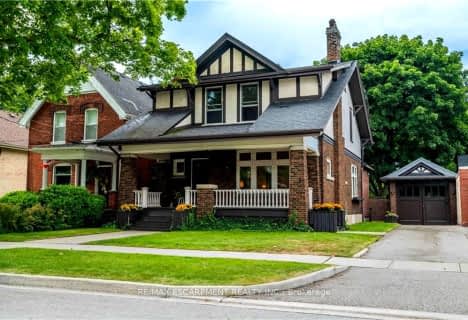Very Walkable
- Most errands can be accomplished on foot.
Bikeable
- Some errands can be accomplished on bike.

Princess Elizabeth Public School
Elementary: PublicHoly Cross School
Elementary: CatholicBellview Public School
Elementary: PublicMajor Ballachey Public School
Elementary: PublicKing George School
Elementary: PublicJean Vanier Catholic Elementary School
Elementary: CatholicSt. Mary Catholic Learning Centre
Secondary: CatholicGrand Erie Learning Alternatives
Secondary: PublicPauline Johnson Collegiate and Vocational School
Secondary: PublicSt John's College
Secondary: CatholicNorth Park Collegiate and Vocational School
Secondary: PublicBrantford Collegiate Institute and Vocational School
Secondary: Public-
Rivergreen Park
Ontario St, Brantford ON 1.04km -
Mohawk Park
Brantford ON 1.31km -
Sheri-Mar Park
Brantford ON 1.36km
-
Scotiabank
170 Colborne St, Brantford ON N3T 2G6 1.17km -
Laurentian Bank of Canada
43 Market St, Brantford ON N3T 2Z6 1.22km -
TD Bank Financial Group
70 Market St (Darling Street), Brantford ON N3T 2Z7 1.31km






















