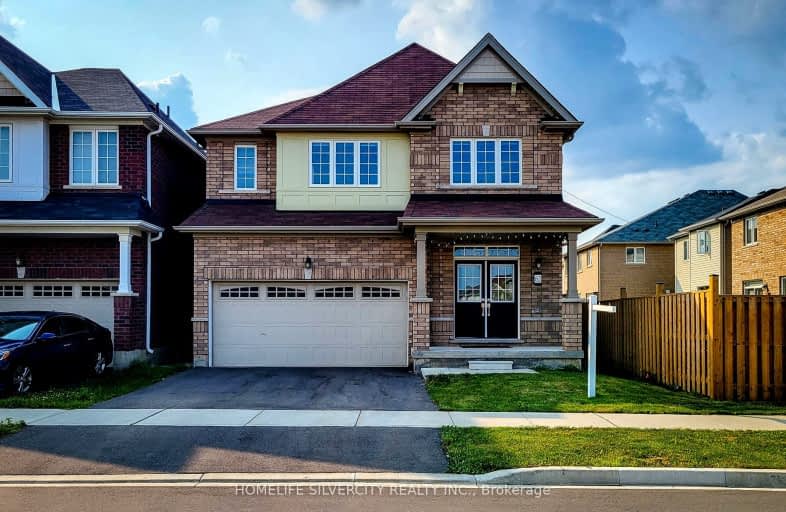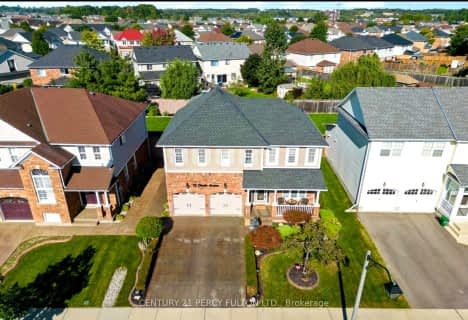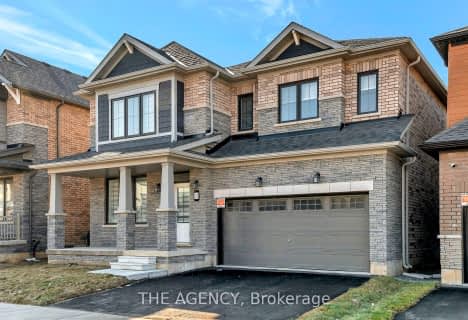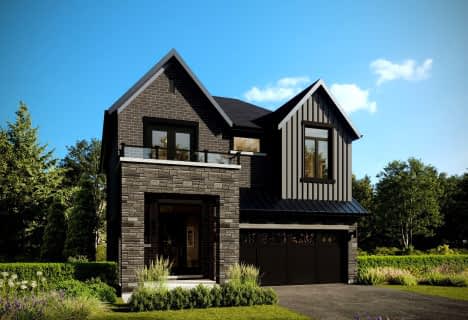Car-Dependent
- Almost all errands require a car.
Somewhat Bikeable
- Most errands require a car.

St. Theresa School
Elementary: CatholicMount Pleasant School
Elementary: PublicSt. Basil Catholic Elementary School
Elementary: CatholicSt. Gabriel Catholic (Elementary) School
Elementary: CatholicWalter Gretzky Elementary School
Elementary: PublicRyerson Heights Elementary School
Elementary: PublicSt. Mary Catholic Learning Centre
Secondary: CatholicGrand Erie Learning Alternatives
Secondary: PublicTollgate Technological Skills Centre Secondary School
Secondary: PublicSt John's College
Secondary: CatholicBrantford Collegiate Institute and Vocational School
Secondary: PublicAssumption College School School
Secondary: Catholic- 3 bath
- 4 bed
- 2000 sqft
Lot 1-Lot 103 Gillespie Drive, Brantford, Ontario • N3T 0V7 • Brantford
- 4 bath
- 4 bed
- 2500 sqft
216 Longboat Run Road West, Brantford, Ontario • N3T 0T2 • Brantford
- 3 bath
- 4 bed
- 2000 sqft
236 Mount Pleasant Street, Brantford, Ontario • N3T 1V1 • Brantford




















