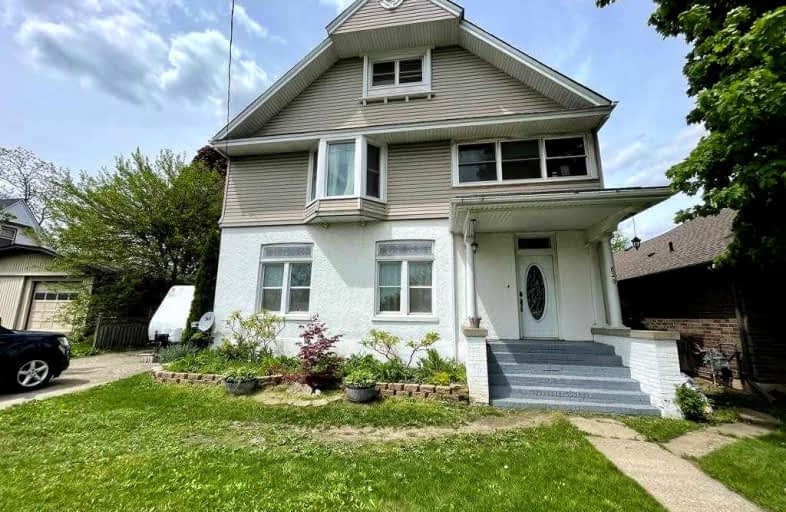
Echo Place Public School
Elementary: Public
0.78 km
St. Peter School
Elementary: Catholic
0.34 km
Holy Cross School
Elementary: Catholic
1.50 km
Major Ballachey Public School
Elementary: Public
2.05 km
King George School
Elementary: Public
2.01 km
Woodman-Cainsville School
Elementary: Public
0.76 km
St. Mary Catholic Learning Centre
Secondary: Catholic
2.29 km
Grand Erie Learning Alternatives
Secondary: Public
2.17 km
Pauline Johnson Collegiate and Vocational School
Secondary: Public
1.33 km
St John's College
Secondary: Catholic
5.55 km
North Park Collegiate and Vocational School
Secondary: Public
4.14 km
Brantford Collegiate Institute and Vocational School
Secondary: Public
4.02 km











