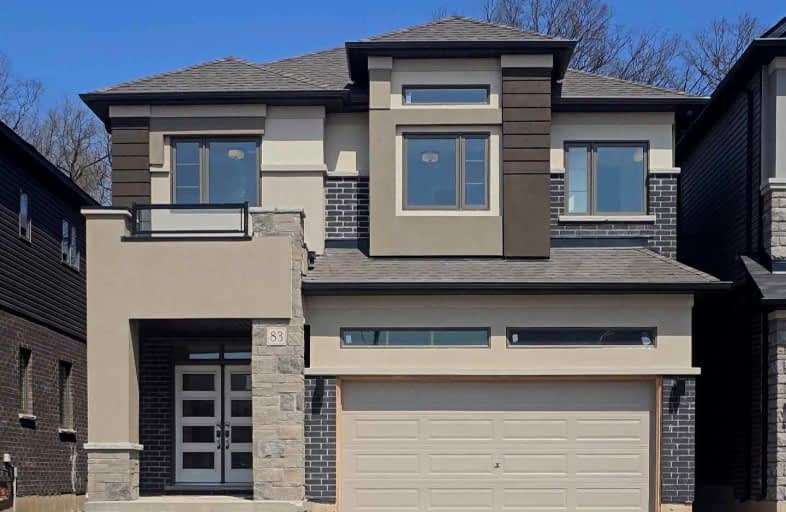Car-Dependent
- Almost all errands require a car.
2
/100
Somewhat Bikeable
- Most errands require a car.
47
/100

St. Theresa School
Elementary: Catholic
2.21 km
Lansdowne-Costain Public School
Elementary: Public
3.22 km
Russell Reid Public School
Elementary: Public
3.98 km
St. Gabriel Catholic (Elementary) School
Elementary: Catholic
4.06 km
Ryerson Heights Elementary School
Elementary: Public
3.91 km
Confederation Elementary School
Elementary: Public
3.59 km
Tollgate Technological Skills Centre Secondary School
Secondary: Public
3.77 km
Paris District High School
Secondary: Public
7.52 km
St John's College
Secondary: Catholic
3.41 km
North Park Collegiate and Vocational School
Secondary: Public
5.70 km
Brantford Collegiate Institute and Vocational School
Secondary: Public
4.57 km
Assumption College School School
Secondary: Catholic
4.13 km
-
Donegal Park
Sudds Lane, Brantford ON 3.64km -
KSL Design
18 Spalding Dr, Brantford ON N3T 6B8 4.05km -
Spring St Park - Buck Park
Spring St (Chestnut Ave), Brantford ON N3T 3V5 4.05km
-
Scotiabank
321 St Paul Ave, Brantford ON N3R 4M9 4.3km -
CIBC
2 King George Rd (at St Paul Ave), Brantford ON N3R 5J7 4.71km -
CIBC
151 King George Rd, Brantford ON N3R 5K7 4.72km











