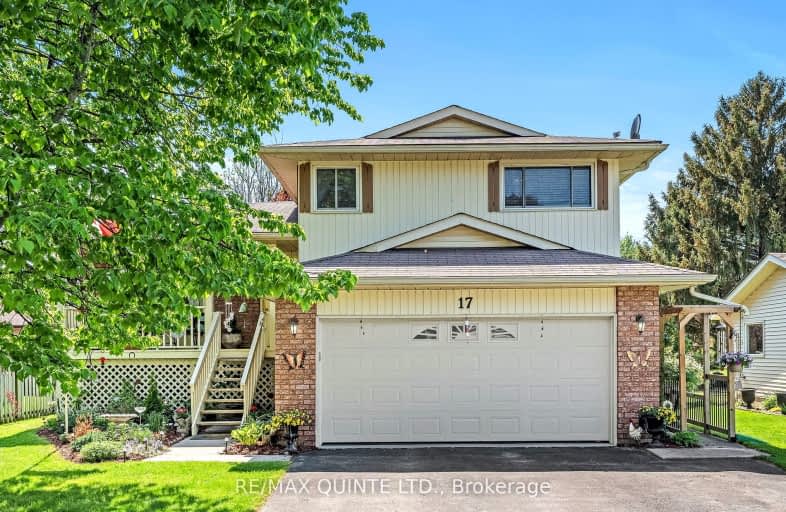Car-Dependent
- Almost all errands require a car.
11
/100
Somewhat Bikeable
- Most errands require a car.
39
/100

Colborne School
Elementary: Public
11.59 km
Smithfield Public School
Elementary: Public
6.27 km
St Paul Catholic Elementary School
Elementary: Catholic
13.51 km
Spring Valley Public School
Elementary: Public
4.00 km
Murray Centennial Public School
Elementary: Public
12.48 km
Brighton Public School
Elementary: Public
1.73 km
École secondaire publique Marc-Garneau
Secondary: Public
17.56 km
St Paul Catholic Secondary School
Secondary: Catholic
13.45 km
Campbellford District High School
Secondary: Public
31.48 km
Trenton High School
Secondary: Public
14.05 km
Bayside Secondary School
Secondary: Public
23.55 km
East Northumberland Secondary School
Secondary: Public
1.95 km
-
Memorial Park
Main St (Main & Proctor), Brighton ON 1.51km -
Friends of Presqu'ile Park
1 Bayshore Rd, Brighton ON K0K 1H0 1.68km -
King Edward Park
Elizabeth St, Brighton ON K0K 1H0 1.83km
-
RBC Royal Bank
75 Main St (Division St), Brighton ON K0K 1H0 1.5km -
CIBC
48 Main St, Brighton ON K0K 1H0 1.55km -
Bitcoin Depot - Bitcoin ATM
13 Elizabeth St, Brighton ON K0K 1H0 1.53km








