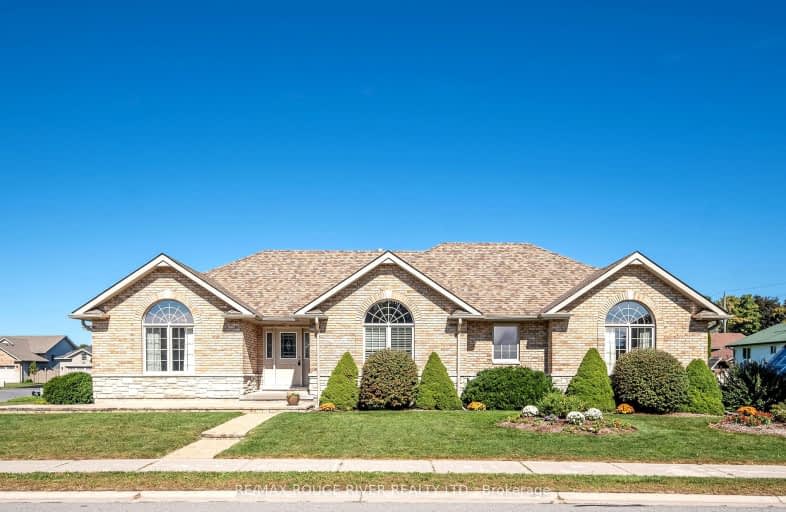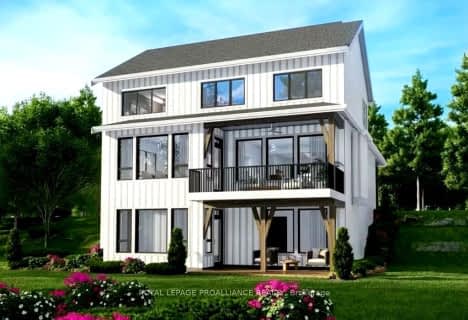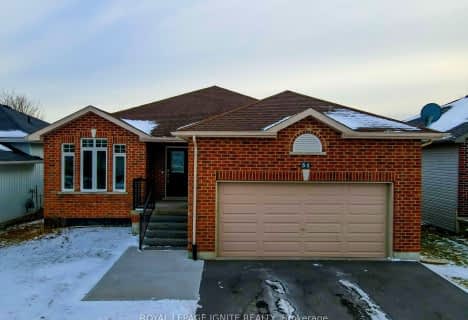Car-Dependent
- Almost all errands require a car.
15
/100
Somewhat Bikeable
- Most errands require a car.
48
/100
Colborne School
Elementary: Public
12.24 km
Smithfield Public School
Elementary: Public
5.90 km
St Paul Catholic Elementary School
Elementary: Catholic
13.04 km
Spring Valley Public School
Elementary: Public
4.28 km
Murray Centennial Public School
Elementary: Public
12.06 km
Brighton Public School
Elementary: Public
1.85 km
École secondaire publique Marc-Garneau
Secondary: Public
17.07 km
St Paul Catholic Secondary School
Secondary: Catholic
12.97 km
Campbellford District High School
Secondary: Public
31.77 km
Trenton High School
Secondary: Public
13.57 km
Bayside Secondary School
Secondary: Public
23.02 km
East Northumberland Secondary School
Secondary: Public
2.04 km
-
Memorial Park
Main St (Main & Proctor), Brighton ON 1.82km -
King Edward Park
Elizabeth St, Brighton ON K0K 1H0 1.83km -
Friends of Presqu'ile Park
1 Bayshore Rd, Brighton ON K0K 1H0 1.87km
-
Bitcoin Depot - Bitcoin ATM
13 Elizabeth St, Brighton ON K0K 1H0 1.72km -
BMO Bank of Montreal
1 Main St, Brighton ON K0K 1H0 1.8km -
CIBC
48 Main St, Brighton ON K0K 1H0 1.85km








