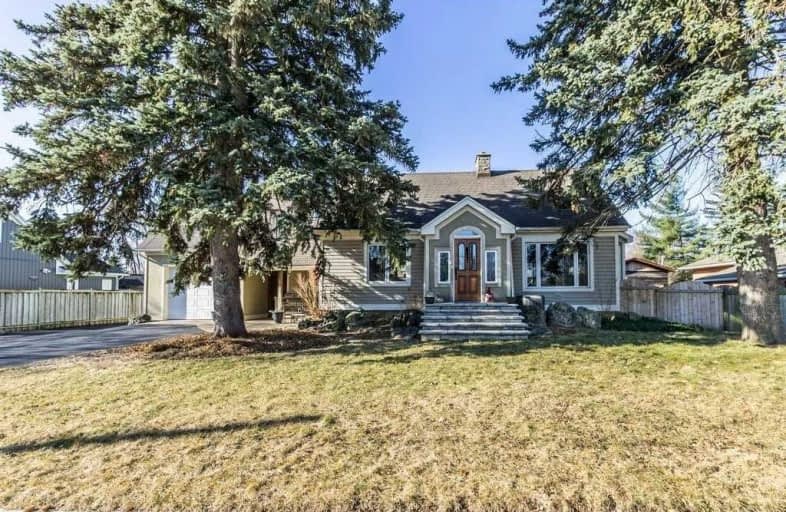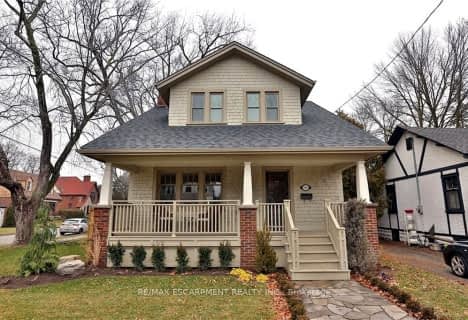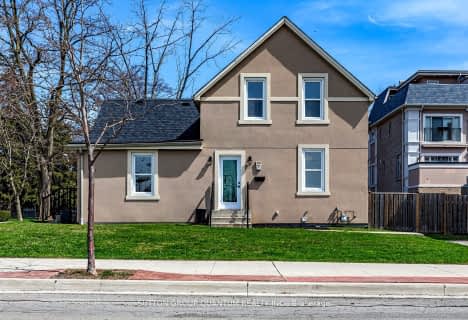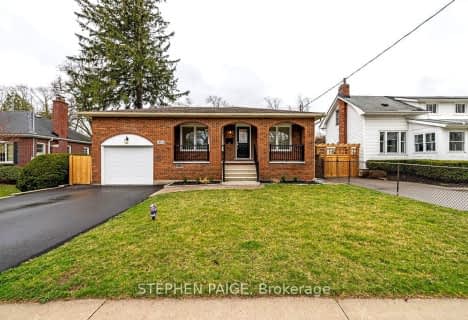
Kings Road Public School
Elementary: Public
1.20 km
École élémentaire Renaissance
Elementary: Public
2.14 km
ÉÉC Saint-Philippe
Elementary: Catholic
0.79 km
Glenview Public School
Elementary: Public
1.85 km
Maplehurst Public School
Elementary: Public
0.46 km
Holy Rosary Separate School
Elementary: Catholic
1.35 km
Thomas Merton Catholic Secondary School
Secondary: Catholic
2.34 km
Aldershot High School
Secondary: Public
2.58 km
Burlington Central High School
Secondary: Public
2.39 km
M M Robinson High School
Secondary: Public
4.66 km
Assumption Roman Catholic Secondary School
Secondary: Catholic
4.98 km
Notre Dame Roman Catholic Secondary School
Secondary: Catholic
6.20 km














