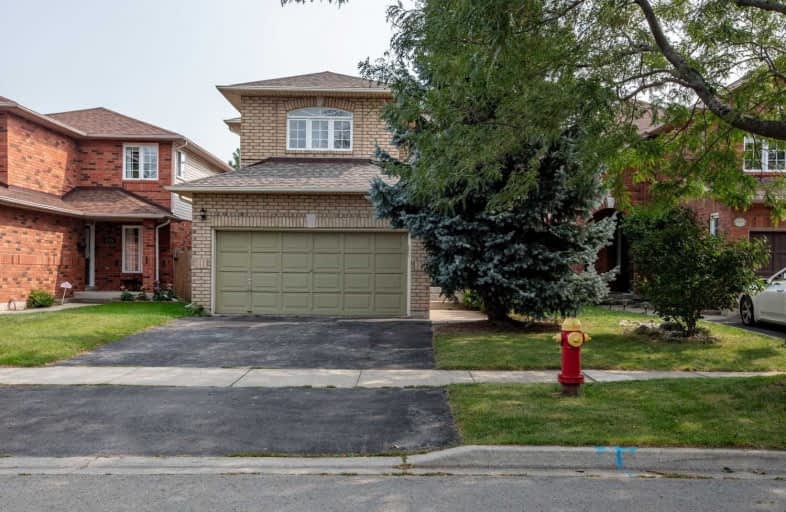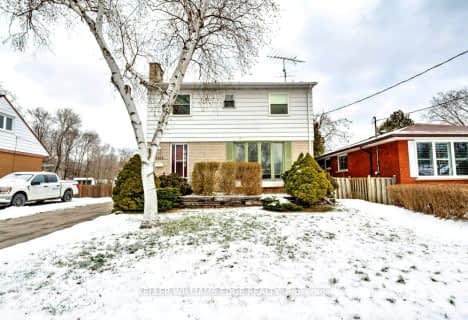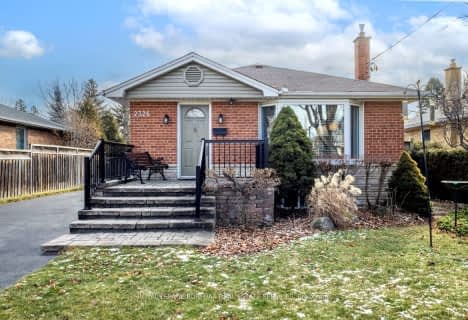
École élémentaire Renaissance
Elementary: Public
1.22 km
ÉÉC Saint-Philippe
Elementary: Catholic
1.08 km
Burlington Central Elementary School
Elementary: Public
0.77 km
St Johns Separate School
Elementary: Catholic
0.84 km
Central Public School
Elementary: Public
0.83 km
Tom Thomson Public School
Elementary: Public
1.22 km
Gary Allan High School - Bronte Creek
Secondary: Public
3.37 km
Thomas Merton Catholic Secondary School
Secondary: Catholic
0.58 km
Gary Allan High School - Burlington
Secondary: Public
3.41 km
Burlington Central High School
Secondary: Public
0.73 km
M M Robinson High School
Secondary: Public
3.80 km
Assumption Roman Catholic Secondary School
Secondary: Catholic
3.22 km














