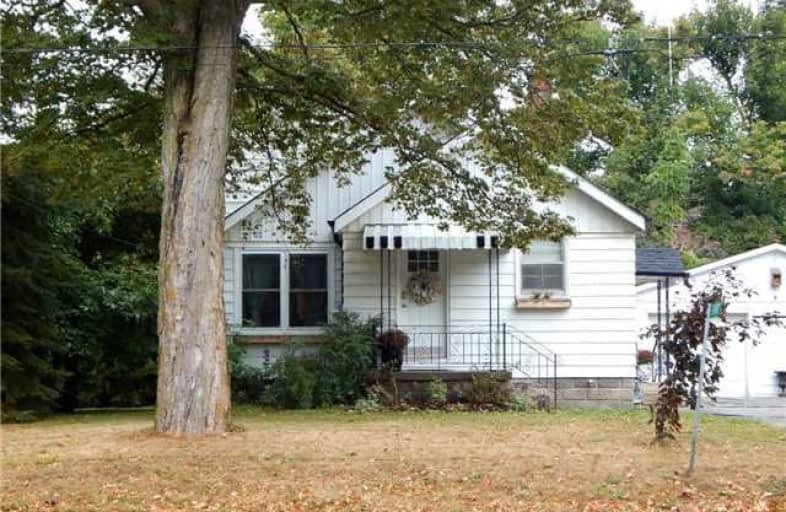Sold on May 08, 2018
Note: Property is not currently for sale or for rent.

-
Type: Detached
-
Style: 1 1/2 Storey
-
Size: 700 sqft
-
Lot Size: 66 x 132 Feet
-
Age: 51-99 years
-
Taxes: $2,983 per year
-
Days on Site: 50 Days
-
Added: Sep 07, 2019 (1 month on market)
-
Updated:
-
Last Checked: 3 months ago
-
MLS®#: W4071658
-
Listed By: Royal lepage macro realty, brokerage
Fantastic Opportunity To Live In The Desirable Kilbride Village! This Newly Renovated Home Sits On A Beautiful Forest-Like Setting. Main Floor Features An Inviting Entrance, A Charming Kitchen, A Cozy Living Room With Fireplace Open To The Dining Room & Sliding Doors Onto A 12X12 Deck! Main Floor Bedroom & 4Pc Bath. A Large New Upper Level Loft/Masterbed Boasts Stunning Views. 3rd Bedroom, Rec Room And Laundry Room In The Basement. Driveway & Garage To Park.
Extras
Main Flr Bed & Bath. Lrg Upper Loft Addition (Aug'17). 3rd Bed In Bsmt. Drilled Well (New Pump & Line'17). Septic, New Electrcl Panel ('17). New Plumbing & New Insulation. **Interboard Listing: Hamilton - Burlington R.E. Assoc**
Property Details
Facts for 2017 Kilbride Street, Burlington
Status
Days on Market: 50
Last Status: Sold
Sold Date: May 08, 2018
Closed Date: Aug 01, 2018
Expiry Date: Aug 31, 2018
Sold Price: $560,000
Unavailable Date: May 08, 2018
Input Date: Mar 20, 2018
Property
Status: Sale
Property Type: Detached
Style: 1 1/2 Storey
Size (sq ft): 700
Age: 51-99
Area: Burlington
Community: Rural Burlington
Availability Date: Immediate
Assessment Amount: $400,500
Assessment Year: 2018
Inside
Bedrooms: 2
Bedrooms Plus: 1
Bathrooms: 1
Kitchens: 1
Rooms: 5
Den/Family Room: Yes
Air Conditioning: Central Air
Fireplace: Yes
Laundry Level: Lower
Central Vacuum: N
Washrooms: 1
Utilities
Electricity: Yes
Gas: Yes
Cable: Available
Telephone: Available
Building
Basement: Full
Basement 2: Part Fin
Heat Type: Forced Air
Heat Source: Gas
Exterior: Alum Siding
Exterior: Vinyl Siding
Elevator: N
UFFI: No
Water Supply Type: Drilled Well
Water Supply: Well
Physically Handicapped-Equipped: N
Special Designation: Unknown
Other Structures: Garden Shed
Retirement: N
Parking
Driveway: Front Yard
Garage Spaces: 1
Garage Type: Detached
Covered Parking Spaces: 3
Total Parking Spaces: 4
Fees
Tax Year: 2017
Tax Legal Description: Lt 19 N Thomas St, Pl 13 ; Burlington
Taxes: $2,983
Highlights
Feature: Golf
Feature: Level
Feature: Park
Feature: School
Feature: Wooded/Treed
Land
Cross Street: Qew, N. On Brant St
Municipality District: Burlington
Fronting On: North
Pool: None
Sewer: Septic
Lot Depth: 132 Feet
Lot Frontage: 66 Feet
Acres: < .50
Waterfront: None
Rooms
Room details for 2017 Kilbride Street, Burlington
| Type | Dimensions | Description |
|---|---|---|
| Foyer Main | 1.32 x 1.80 | |
| Living Main | 4.19 x 4.31 | Fireplace |
| Dining Main | 2.79 x 2.89 | |
| Kitchen Main | 2.89 x 3.02 | |
| Br Main | 2.51 x 3.20 | |
| Master 2nd | 5.25 x 6.98 | |
| Br Bsmt | 3.04 x 3.27 | |
| Rec Bsmt | 3.25 x 4.31 | |
| Laundry Bsmt | 2.10 x 2.79 | |
| Utility Bsmt | - |
| XXXXXXXX | XXX XX, XXXX |
XXXX XXX XXXX |
$XXX,XXX |
| XXX XX, XXXX |
XXXXXX XXX XXXX |
$XXX,XXX | |
| XXXXXXXX | XXX XX, XXXX |
XXXXXXX XXX XXXX |
|
| XXX XX, XXXX |
XXXXXX XXX XXXX |
$XXX,XXX |
| XXXXXXXX XXXX | XXX XX, XXXX | $560,000 XXX XXXX |
| XXXXXXXX XXXXXX | XXX XX, XXXX | $579,900 XXX XXXX |
| XXXXXXXX XXXXXXX | XXX XX, XXXX | XXX XXXX |
| XXXXXXXX XXXXXX | XXX XX, XXXX | $595,900 XXX XXXX |

Millgrove Public School
Elementary: PublicFlamborough Centre School
Elementary: PublicOur Lady of Mount Carmel Catholic Elementary School
Elementary: CatholicKilbride Public School
Elementary: PublicBalaclava Public School
Elementary: PublicGuardian Angels Catholic Elementary School
Elementary: CatholicE C Drury/Trillium Demonstration School
Secondary: ProvincialErnest C Drury School for the Deaf
Secondary: ProvincialGary Allan High School - Milton
Secondary: PublicMilton District High School
Secondary: PublicJean Vanier Catholic Secondary School
Secondary: CatholicWaterdown District High School
Secondary: Public

