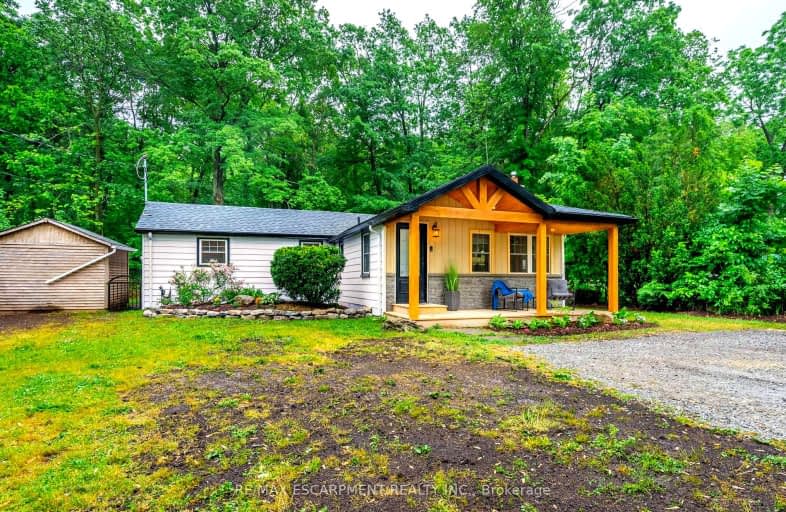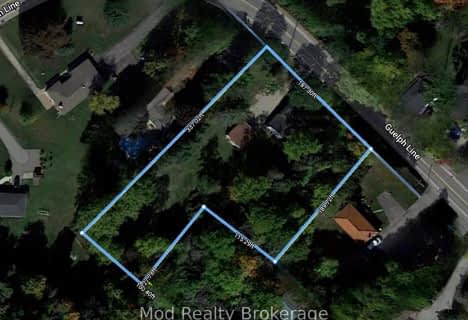Car-Dependent
- Almost all errands require a car.
7
/100
No Nearby Transit
- Almost all errands require a car.
0
/100
Somewhat Bikeable
- Most errands require a car.
34
/100

Millgrove Public School
Elementary: Public
9.71 km
Flamborough Centre School
Elementary: Public
7.14 km
Our Lady of Mount Carmel Catholic Elementary School
Elementary: Catholic
4.84 km
Kilbride Public School
Elementary: Public
0.63 km
Balaclava Public School
Elementary: Public
4.93 km
Guardian Angels Catholic Elementary School
Elementary: Catholic
9.02 km
E C Drury/Trillium Demonstration School
Secondary: Provincial
11.50 km
Ernest C Drury School for the Deaf
Secondary: Provincial
11.76 km
Gary Allan High School - Milton
Secondary: Public
11.64 km
Milton District High School
Secondary: Public
10.81 km
Jean Vanier Catholic Secondary School
Secondary: Catholic
9.83 km
Waterdown District High School
Secondary: Public
10.13 km
-
Lowville Park
6207 Guelph Line, Burlington ON L7P 3N9 3.17km -
Rattlesnake Point
7200 Appleby Line, Milton ON L9E 0M9 5.96km -
Hilton Falls Conservation Area
4985 Campbellville Side Rd, Milton ON L0P 1B0 9.47km
-
CIBC
3500 Dundas St (Walkers Line), Burlington ON L7M 4B8 10.04km -
TD Canada Trust Branch and ATM
2222 Brant St, Burlington ON L7P 4L5 10.69km -
RBC Royal Bank
2495 Appleby Line (at Dundas St.), Burlington ON L7L 0B6 10.92km



