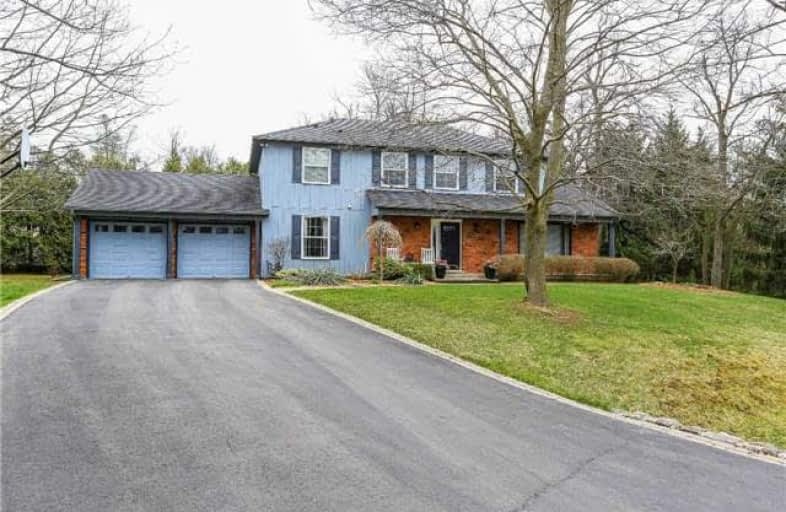Sold on May 17, 2018
Note: Property is not currently for sale or for rent.

-
Type: Detached
-
Style: 2-Storey
-
Size: 2000 sqft
-
Lot Size: 109.23 x 131.91 Feet
-
Age: 31-50 years
-
Taxes: $5,991 per year
-
Days on Site: 37 Days
-
Added: Sep 07, 2019 (1 month on market)
-
Updated:
-
Last Checked: 3 months ago
-
MLS®#: W4092574
-
Listed By: Re/max escarpment woolcott realty inc., brokerage
Stunning Country Property In Idyllic Setting! Just Over 2 Acres W Kilbride Creek, A Tributary Of Bronte Creek, Running Through. Walk To Schools, Close To Bruce Trail, Mins To Carlisle/Milton/Burlington/Waterdown. 4 Bed Home In Top Condition Lovingly Maintained & Updated. Feat Extensive Hardwood, Crown Moulding, French Doors & Gas Fp. Main Floor Den, Fin Basement (Direct Entry From Grg For In-Law Potential), Spa Like Baths & High End Kitch. Rsa
Extras
Inclusions: Fridge, Stove Top, Oven, Dishwasher, Microwave, Bathroom Mirrors, Custom Blinds, Agdo And Remote, Washer, Dryer, Deep Freezer, Central T.V Mount In Master Exclusions: Head Board In Master
Property Details
Facts for 2140 Blessington Street, Burlington
Status
Days on Market: 37
Last Status: Sold
Sold Date: May 17, 2018
Closed Date: Aug 23, 2018
Expiry Date: Sep 10, 2018
Sold Price: $1,260,000
Unavailable Date: May 17, 2018
Input Date: Apr 10, 2018
Prior LSC: Sold
Property
Status: Sale
Property Type: Detached
Style: 2-Storey
Size (sq ft): 2000
Age: 31-50
Area: Burlington
Community: Rural Burlington
Availability Date: Tba
Inside
Bedrooms: 4
Bathrooms: 4
Kitchens: 1
Rooms: 9
Den/Family Room: Yes
Air Conditioning: Central Air
Fireplace: Yes
Laundry Level: Lower
Washrooms: 4
Building
Basement: Finished
Basement 2: Full
Heat Type: Forced Air
Heat Source: Gas
Exterior: Brick
Exterior: Wood
Water Supply Type: Drilled Well
Water Supply: Well
Special Designation: Unknown
Other Structures: Garden Shed
Parking
Driveway: Private
Garage Spaces: 2
Garage Type: Attached
Covered Parking Spaces: 8
Total Parking Spaces: 10
Fees
Tax Year: 2017
Tax Legal Description: Con 2 Ns Pt Lot 9 Plan 58 Pt Lots 34 To 36 Rp**
Taxes: $5,991
Highlights
Feature: Cul De Sac
Feature: Grnbelt/Conserv
Feature: Park
Feature: River/Stream
Feature: School
Feature: Wooded/Treed
Land
Cross Street: Kilbride/Panton
Municipality District: Burlington
Fronting On: South
Parcel Number: 072130088
Pool: None
Sewer: Septic
Lot Depth: 131.91 Feet
Lot Frontage: 109.23 Feet
Acres: 2-4.99
Additional Media
- Virtual Tour: https://www.burlington-hamiltonrealestate.com/2140-blessington-street
Rooms
Room details for 2140 Blessington Street, Burlington
| Type | Dimensions | Description |
|---|---|---|
| Foyer Main | 4.60 x 3.35 | |
| Living Main | 3.39 x 5.21 | |
| Dining Main | 4.29 x 3.08 | |
| Family Main | 3.39 x 6.22 | |
| Kitchen Main | 3.51 x 8.17 | Eat-In Kitchen |
| Office Main | 3.47 x 2.71 | |
| Br 2nd | 2.78 x 3.72 | |
| Br 2nd | 3.29 x 3.72 | |
| Br 2nd | 2.77 x 2.99 | |
| Master 2nd | 3.39 x 4.27 | |
| Family Bsmt | 5.24 x 6.71 |
| XXXXXXXX | XXX XX, XXXX |
XXXX XXX XXXX |
$X,XXX,XXX |
| XXX XX, XXXX |
XXXXXX XXX XXXX |
$X,XXX,XXX |
| XXXXXXXX XXXX | XXX XX, XXXX | $1,260,000 XXX XXXX |
| XXXXXXXX XXXXXX | XXX XX, XXXX | $1,329,000 XXX XXXX |

Flamborough Centre School
Elementary: PublicOur Lady of Mount Carmel Catholic Elementary School
Elementary: CatholicKilbride Public School
Elementary: PublicBalaclava Public School
Elementary: PublicGuardian Angels Catholic Elementary School
Elementary: CatholicQueen of Heaven Elementary Catholic School
Elementary: CatholicE C Drury/Trillium Demonstration School
Secondary: ProvincialErnest C Drury School for the Deaf
Secondary: ProvincialGary Allan High School - Milton
Secondary: PublicMilton District High School
Secondary: PublicJean Vanier Catholic Secondary School
Secondary: CatholicWaterdown District High School
Secondary: Public- 3 bath
- 4 bed
- 2500 sqft



