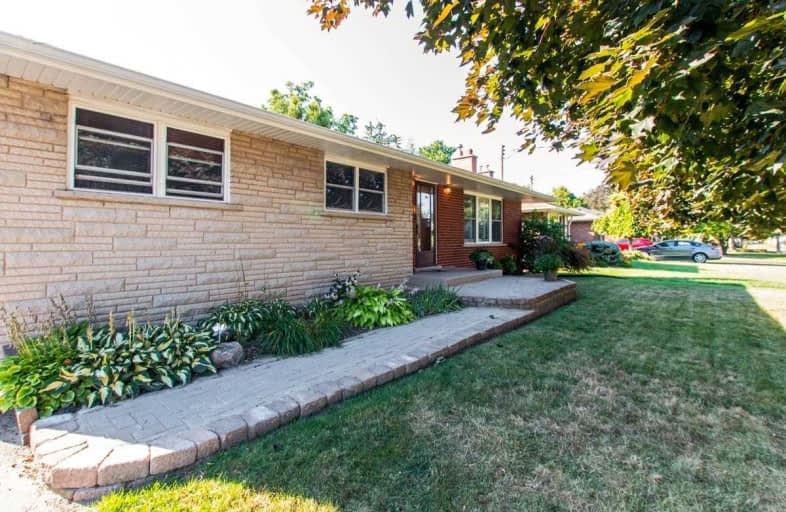
Burlington Central Elementary School
Elementary: Public
1.17 km
Tecumseh Public School
Elementary: Public
1.39 km
St Johns Separate School
Elementary: Catholic
0.97 km
Central Public School
Elementary: Public
1.12 km
Tom Thomson Public School
Elementary: Public
0.22 km
Clarksdale Public School
Elementary: Public
1.72 km
Gary Allan High School - SCORE
Secondary: Public
2.69 km
Gary Allan High School - Bronte Creek
Secondary: Public
2.12 km
Thomas Merton Catholic Secondary School
Secondary: Catholic
0.95 km
Gary Allan High School - Burlington
Secondary: Public
2.16 km
Burlington Central High School
Secondary: Public
1.18 km
Assumption Roman Catholic Secondary School
Secondary: Catholic
1.82 km





