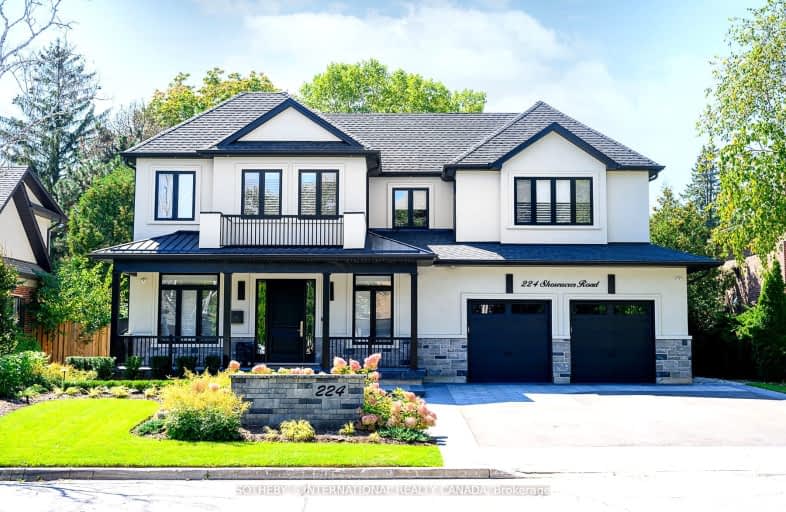Car-Dependent
- Almost all errands require a car.
Some Transit
- Most errands require a car.
Somewhat Bikeable
- Most errands require a car.

St Raphaels Separate School
Elementary: CatholicPauline Johnson Public School
Elementary: PublicAscension Separate School
Elementary: CatholicFrontenac Public School
Elementary: PublicJohn T Tuck Public School
Elementary: PublicPineland Public School
Elementary: PublicGary Allan High School - SCORE
Secondary: PublicGary Allan High School - Bronte Creek
Secondary: PublicGary Allan High School - Burlington
Secondary: PublicRobert Bateman High School
Secondary: PublicAssumption Roman Catholic Secondary School
Secondary: CatholicNelson High School
Secondary: Public-
The Slye Fox
4057 New Street, Suite 2, Burlington, ON L7L 1S8 1.06km -
Jacksons Landing
5000 New Street, Unit 1, Burlington, ON L7L 1V1 1.49km -
St. Louis Bar and Grill
450 Appleby Line, Burlington, ON L7L 2Y2 1.5km
-
Tim Horton
4033 New Street, Burlington, ON L7L 1S8 1.08km -
I Heart Boba
5000 New Street, Burlington, ON L7L 1V1 1.49km -
Starbucks
5111 New Street, Burlington, ON L7L 1V2 1.57km
-
Womens Fitness Clubs of Canada
200-491 Appleby Line, Burlington, ON L7L 2Y1 1.61km -
Cedar Springs Health Racquet & Sportsclub
960 Cumberland Avenue, Burlington, ON L7N 3J6 3.19km -
GoodLife Fitness
777 Guelph Line, Burlington, ON L7R 3N2 3.31km
-
Shoppers Drug Mart
4524 New Street, Burlington, ON L7L 6B1 1.44km -
Rexall Pharmaplus
5061 New Street, Burlington, ON L7L 1V1 1.54km -
St George Pharamcy
5295 Lakeshore Road, Ste 5, Burlington, ON L7L 1.97km
-
Tim Horton
4033 New Street, Burlington, ON L7L 1S8 1.08km -
Lucky Wok
4033 New St, Unit 3, Burlington, ON L7L 1S8 1.15km -
The Slye Fox
4057 New Street, Suite 2, Burlington, ON L7L 1S8 1.06km
-
Burlington Centre
777 Guelph Line, Suite 210, Burlington, ON L7R 3N2 3.73km -
Riocan Centre Burloak
3543 Wyecroft Road, Oakville, ON L6L 0B6 4.39km -
Village Square
2045 Pine Street, Burlington, ON L7R 1E9 4.48km
-
Marilu's Market
4025 New Street, Burlington, ON L7L 1S8 1.18km -
Fortinos
5111 New Street, Burlington, ON L7L 1V2 1.76km -
Healthy Planet Burlington
1-3500 Fairview Street, Burlington, ON L7N 2R5 2.12km
-
Liquor Control Board of Ontario
5111 New Street, Burlington, ON L7L 1V2 1.73km -
The Beer Store
396 Elizabeth St, Burlington, ON L7R 2L6 4.57km -
LCBO
3041 Walkers Line, Burlington, ON L5L 5Z6 7.23km
-
Metro West Gas & Appliance Installation
Burlington, ON L7L 2G5 0.36km -
Mr Lube
3520 Fairview Street, Burlington, ON L7N 2R5 2.08km -
Leggat Burlington Mazda
805 Walkers Line, Burlington, ON L7N 2G1 2.42km
-
Cineplex Cinemas
3531 Wyecroft Road, Oakville, ON L6L 0B7 4.43km -
Cinestarz
460 Brant Street, Unit 3, Burlington, ON L7R 4B6 4.73km -
Encore Upper Canada Place Cinemas
460 Brant St, Unit 3, Burlington, ON L7R 4B6 4.73km
-
Burlington Public Libraries & Branches
676 Appleby Line, Burlington, ON L7L 5Y1 2.02km -
Burlington Public Library
2331 New Street, Burlington, ON L7R 1J4 3.47km -
Oakville Public Library
1274 Rebecca Street, Oakville, ON L6L 1Z2 8.39km
-
Joseph Brant Hospital
1245 Lakeshore Road, Burlington, ON L7S 0A2 5.61km -
North Burlington Medical Centre Walk In Clinic
1960 Appleby Line, Burlington, ON L7L 0B7 5.17km -
Burlington Walk-In Clinic
2025 Guelph Line, Burlington, ON L7P 4M8 5.64km
-
Spruce ave
5000 Spruce Ave (Appleby Line), Burlington ON L7L 1G1 1.48km -
Sioux Lookout Park
3252 Lakeshore Rd E, Burlington ON 2.16km -
Fothergill Woods Park
Ontario 3.07km
-
TD Bank Financial Group
450 Appleby Line (at Appleby Ln.), Burlington ON L7L 2Y2 1.46km -
LBC Capital
5035 S Service Rd, Burlington ON L7L 6M9 3.12km -
RBC Royal Bank ATM
845 Burloak Dr, Oakville ON L6L 6V9 4.26km
- 5 bath
- 4 bed
- 3500 sqft
291 Glen Afton Drive, Burlington, Ontario • L7L 1G8 • Shoreacres












