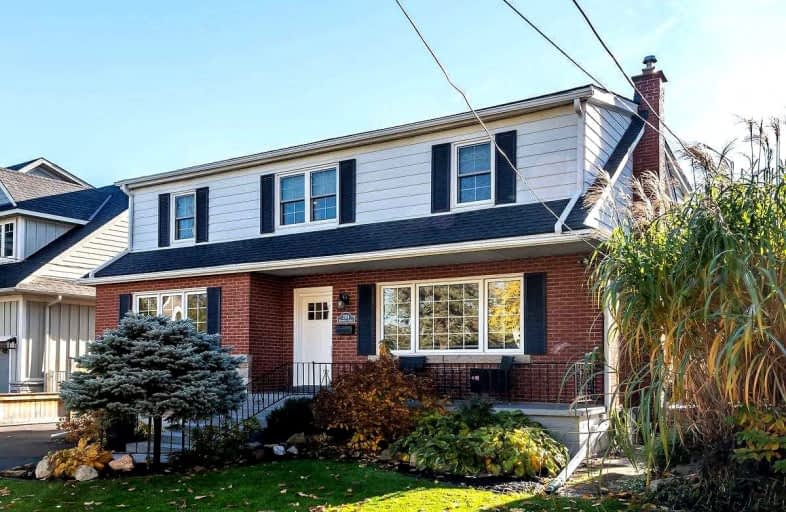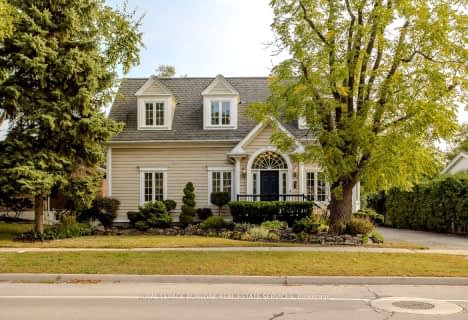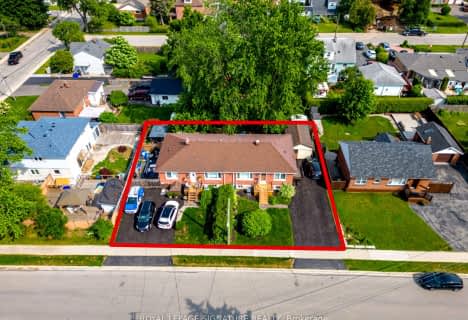
Lakeshore Public School
Elementary: Public
1.22 km
Burlington Central Elementary School
Elementary: Public
1.38 km
Tecumseh Public School
Elementary: Public
0.98 km
St Johns Separate School
Elementary: Catholic
1.20 km
Central Public School
Elementary: Public
1.31 km
Tom Thomson Public School
Elementary: Public
0.79 km
Gary Allan High School - SCORE
Secondary: Public
2.14 km
Gary Allan High School - Bronte Creek
Secondary: Public
1.50 km
Thomas Merton Catholic Secondary School
Secondary: Catholic
1.34 km
Gary Allan High School - Burlington
Secondary: Public
1.54 km
Burlington Central High School
Secondary: Public
1.42 km
Assumption Roman Catholic Secondary School
Secondary: Catholic
1.35 km










