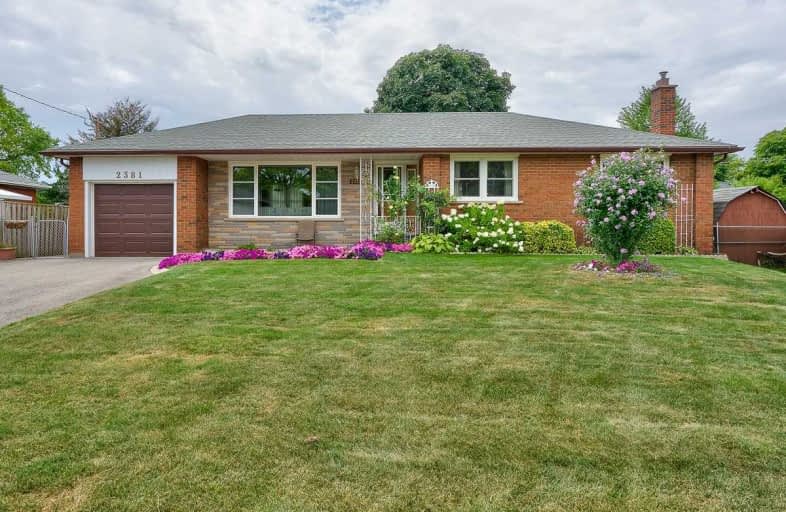
Lakeshore Public School
Elementary: Public
1.59 km
Burlington Central Elementary School
Elementary: Public
1.61 km
Tecumseh Public School
Elementary: Public
0.80 km
St Johns Separate School
Elementary: Catholic
1.41 km
Central Public School
Elementary: Public
1.55 km
Tom Thomson Public School
Elementary: Public
0.80 km
Gary Allan High School - SCORE
Secondary: Public
2.10 km
Gary Allan High School - Bronte Creek
Secondary: Public
1.56 km
Thomas Merton Catholic Secondary School
Secondary: Catholic
1.48 km
Gary Allan High School - Burlington
Secondary: Public
1.60 km
Burlington Central High School
Secondary: Public
1.63 km
Assumption Roman Catholic Secondary School
Secondary: Catholic
1.22 km












