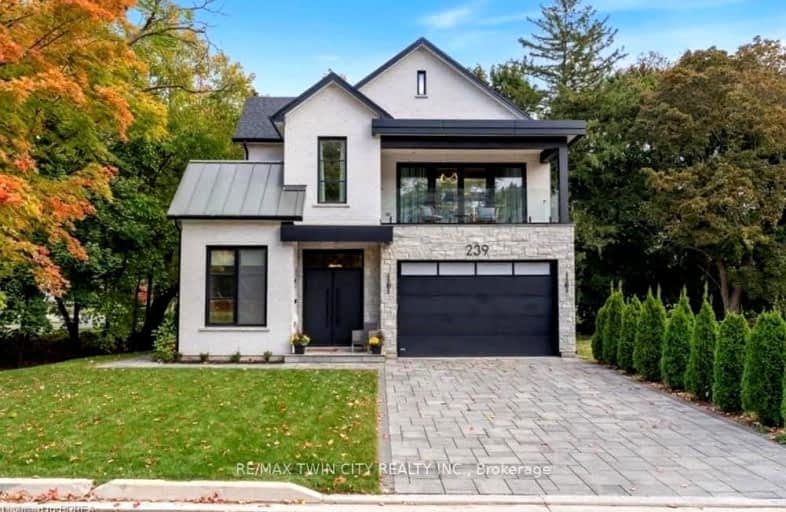Car-Dependent
- Almost all errands require a car.
Some Transit
- Most errands require a car.
Very Bikeable
- Most errands can be accomplished on bike.

Lakeshore Public School
Elementary: PublicRyerson Public School
Elementary: PublicTecumseh Public School
Elementary: PublicSt Paul School
Elementary: CatholicSt Johns Separate School
Elementary: CatholicJohn T Tuck Public School
Elementary: PublicGary Allan High School - SCORE
Secondary: PublicGary Allan High School - Bronte Creek
Secondary: PublicThomas Merton Catholic Secondary School
Secondary: CatholicGary Allan High School - Burlington
Secondary: PublicBurlington Central High School
Secondary: PublicAssumption Roman Catholic Secondary School
Secondary: Catholic-
The Poacher
436 Pearl Street, Burlington, ON L7R 2N1 1.21km -
Sunset Bistro
399 Elizabeth Street, Suite 1-3, Burlington, ON L7R 0A4 1.22km -
The North Coal
399 Elizabeth Street, Burlington, ON L7R 0A4 1.25km
-
JC’s Hot Bagels
3011 New Street, Burlington, ON L7R 1K3 0.88km -
Tamp Coffee Co
2049 Pine Street, Unit 65, Burlington, ON L7R 1E9 1.23km -
Lola's Choco Bar and Sweet House
423 Elizabeth Street, Unit 13, Burlington, ON L7R 2L8 1.27km
-
Shoppers Drug Mart
4524 New Street, Burlington, ON L7L 6B1 4.52km -
Shoppers Drug Mart
511 Plains Road E, Burlington, ON L7T 2E2 4.58km -
Rexall Pharmaplus
5061 New Street, Burlington, ON L7L 1V1 4.61km
-
Maximo Pizza
2444 New Street, Burlington, ON L7R 1J6 0.68km -
Artisan Pizza
2444 New Street, Suite 4, Burlington, ON L7R 1J6 0.7km -
Olive Us Greek Restaurant
421 Guelph Line, Burlington, ON L7R 3L7 0.7km
-
Village Square
2045 Pine Street, Burlington, ON L7R 1E9 1.21km -
Burlington Centre
777 Guelph Line, Suite 210, Burlington, ON L7R 3N2 2.22km -
Mapleview Shopping Centre
900 Maple Avenue, Burlington, ON L7S 2J8 3.13km
-
The Dutch Shop
3019 New Street, Burlington, ON L7N 1M5 0.8km -
Food Basics
5353 Lakeshore Road, Burlington, ON L7L 1C8 1.52km -
Bob's NoFrills
571 Brant Street, Burlington, ON L7R 2G6 1.59km
-
The Beer Store
396 Elizabeth St, Burlington, ON L7R 2L6 1.29km -
Liquor Control Board of Ontario
5111 New Street, Burlington, ON L7L 1V2 4.84km -
LCBO
3041 Walkers Line, Burlington, ON L5L 5Z6 7.69km
-
Locust Esso
1447 Lakeshore Rd, Burlington, ON L7S 1B3 1.53km -
Circle K
1447 Lakeshore Road, Burlington, ON L7S 1B3 1.53km -
Pioneer Petroleums
2430 Fairview Street, Burlington, ON L7R 2E4 2km
-
Cinestarz
460 Brant Street, Unit 3, Burlington, ON L7R 4B6 1.52km -
Encore Upper Canada Place Cinemas
460 Brant St, Unit 3, Burlington, ON L7R 4B6 1.52km -
SilverCity Burlington Cinemas
1250 Brant Street, Burlington, ON L7P 1G6 4.06km
-
Burlington Public Library
2331 New Street, Burlington, ON L7R 1J4 0.63km -
Burlington Public Libraries & Branches
676 Appleby Line, Burlington, ON L7L 5Y1 4.68km -
The Harmony Cafe
2331 New Street, Burlington, ON L7R 1J4 0.63km
-
Joseph Brant Hospital
1245 Lakeshore Road, Burlington, ON L7S 0A2 2.31km -
Walk-In Clinic
2025 Guelph Line, Burlington, ON L7P 4M8 5.02km -
Plains West Medical
100 Plains Road W, Unit 20, Burlington, ON L7T 0A5 6.75km
-
Spencer Smith Park
1400 Lakeshore Rd (Maple), Burlington ON L7S 1Y2 1.9km -
Leighland Park
Leighland Rd (Highland Street), Burlington ON 3.5km -
Pineland Park
Burlington ON 4.33km
-
CIBC
2400 Fairview St (Fairview St & Guelph Line), Burlington ON L7R 2E4 1.99km -
Scotiabank
4049 New St, Burlington ON 2.72km -
Scotiabank
3455 Fairview St, Burlington ON L7N 2R4 2.88km
- 5 bath
- 4 bed
- 3500 sqft
291 Glen Afton Drive, Burlington, Ontario • L7L 1G8 • Shoreacres













