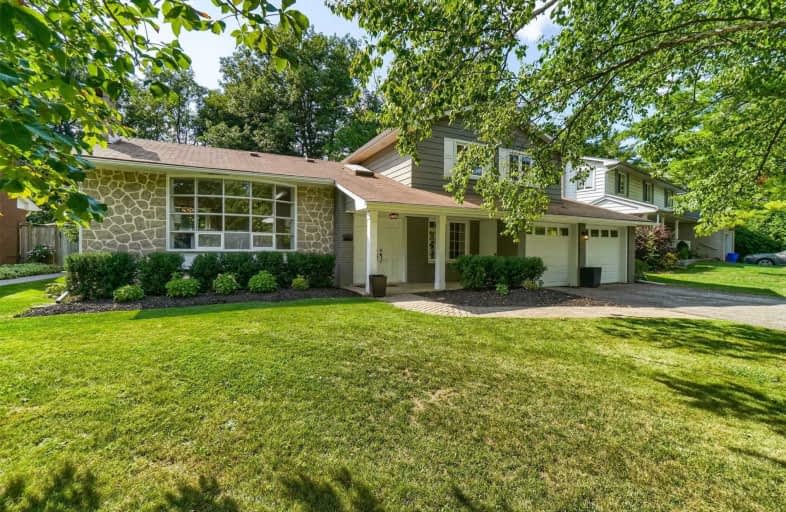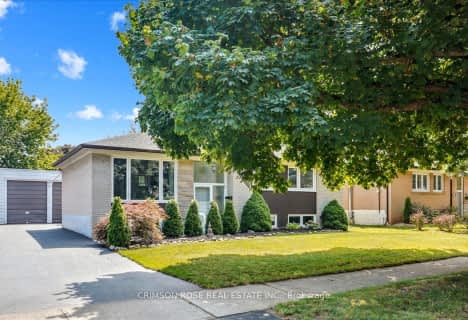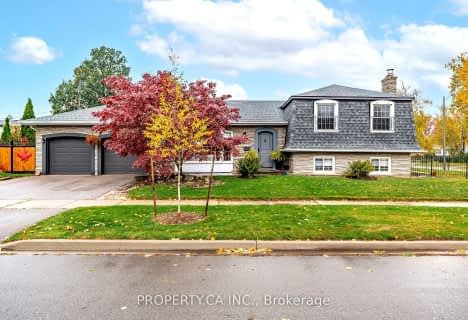
St Patrick Separate School
Elementary: Catholic
0.94 km
Pauline Johnson Public School
Elementary: Public
1.50 km
Ascension Separate School
Elementary: Catholic
1.07 km
Mohawk Gardens Public School
Elementary: Public
0.94 km
Frontenac Public School
Elementary: Public
1.29 km
Pineland Public School
Elementary: Public
0.45 km
Gary Allan High School - SCORE
Secondary: Public
2.67 km
Gary Allan High School - Bronte Creek
Secondary: Public
3.42 km
Gary Allan High School - Burlington
Secondary: Public
3.37 km
Robert Bateman High School
Secondary: Public
0.95 km
Assumption Roman Catholic Secondary School
Secondary: Catholic
3.51 km
Nelson High School
Secondary: Public
1.71 km













