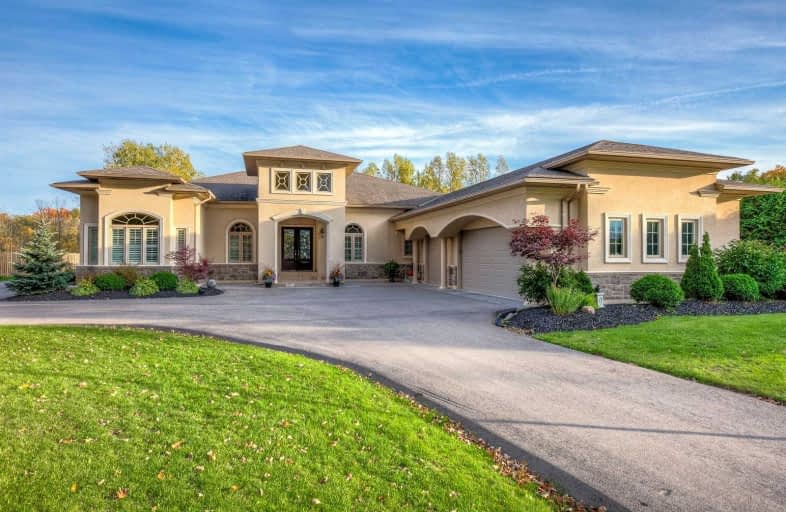
Paul A Fisher Public School
Elementary: Public
5.92 km
Brant Hills Public School
Elementary: Public
4.95 km
Bruce T Lindley
Elementary: Public
4.72 km
St Marks Separate School
Elementary: Catholic
5.63 km
St. Anne Catholic Elementary School
Elementary: Catholic
4.43 km
Alton Village Public School
Elementary: Public
4.17 km
Lester B. Pearson High School
Secondary: Public
6.56 km
M M Robinson High School
Secondary: Public
6.12 km
Notre Dame Roman Catholic Secondary School
Secondary: Catholic
4.72 km
Jean Vanier Catholic Secondary School
Secondary: Catholic
9.59 km
Waterdown District High School
Secondary: Public
8.08 km
Dr. Frank J. Hayden Secondary School
Secondary: Public
4.86 km
$
$2,395,000
- 3 bath
- 4 bed
- 2500 sqft
2142 1 Side Road, Burlington, Ontario • L7P 0S1 • Rural Burlington
$
$2,599,000
- 3 bath
- 4 bed
- 2500 sqft
4366 Guelph Line, Burlington, Ontario • L7P 0N2 • Rural Burlington





