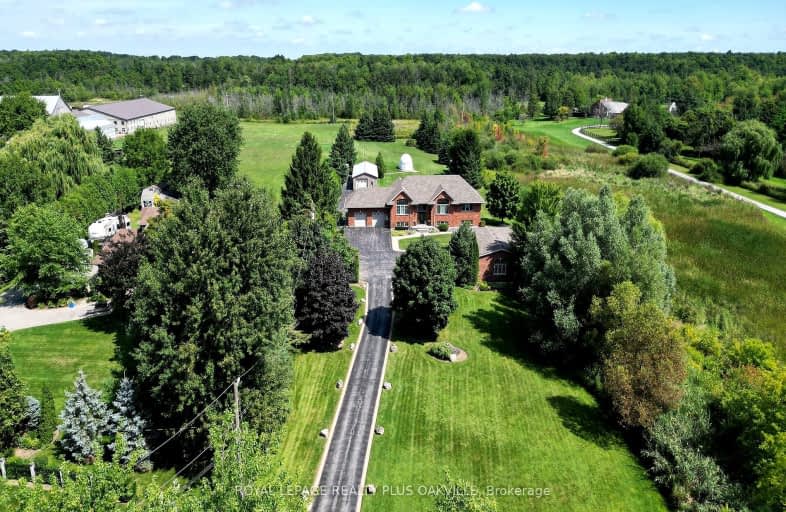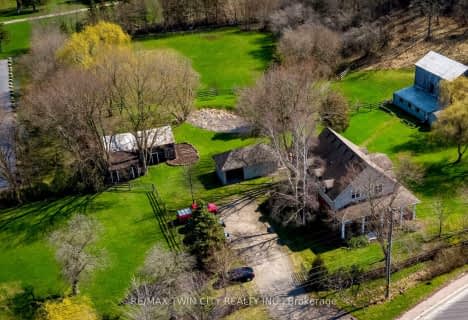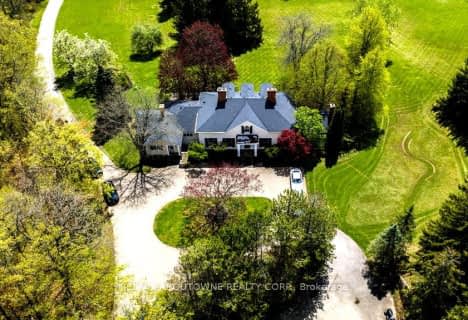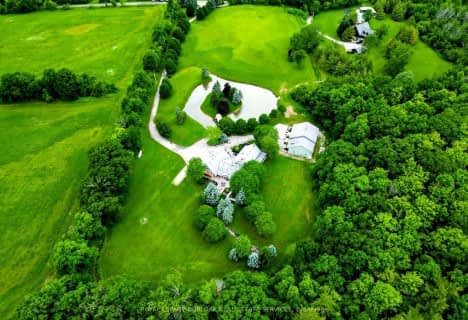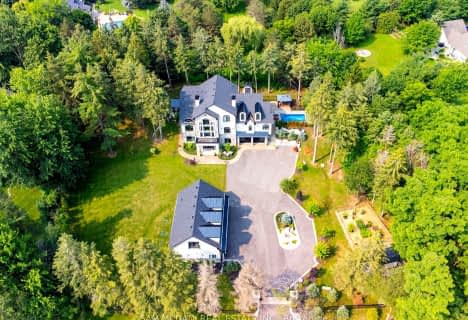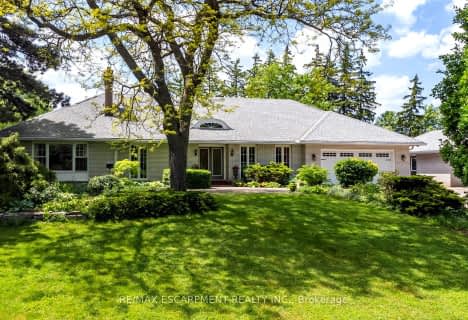Car-Dependent
- Almost all errands require a car.
No Nearby Transit
- Almost all errands require a car.
Somewhat Bikeable
- Most errands require a car.

Brant Hills Public School
Elementary: PublicBruce T Lindley
Elementary: PublicSt Marks Separate School
Elementary: CatholicSt Timothy Separate School
Elementary: CatholicSt. Anne Catholic Elementary School
Elementary: CatholicAlton Village Public School
Elementary: PublicLester B. Pearson High School
Secondary: PublicM M Robinson High School
Secondary: PublicNotre Dame Roman Catholic Secondary School
Secondary: CatholicJean Vanier Catholic Secondary School
Secondary: CatholicWaterdown District High School
Secondary: PublicDr. Frank J. Hayden Secondary School
Secondary: Public-
Black Swan Pub & Grill
4040 Palladium Way, Unit 1, Burlington, ON L7M 0V6 3.96km -
Jafra Lounge & Restaurant
4040 Palladium Way, Burlington, ON L7M 0V6 3.96km -
Kelseys Original Roadhouse
4511 Dundas St, Burlington, ON L7M 5B4 5.25km
-
Starbucks
3051 Walkers Line, Unit D1, Burlington, ON L7M 0W3 4.38km -
McDonald's
2991 Walkers Line, Burlington, ON L7M 4Y1 4.62km -
Starbucks
2900 Walkers Line, Burlington, ON L7M 4M8 4.74km
-
Orangetheory Fitness North Burlington
3450 Dundas St West, Burlington, ON L7M 4B8 4.64km -
LA Fitness
3011 Appleby Line, Burlington, ON L7M 0V7 5.46km -
GoodLife Fitness
2525 Appleby Line, Burlington, ON L7L 0B6 5.55km
-
Morelli's Pharmacy
2900 Walkers Line, Burlington, ON L7M 4M8 4.74km -
Shoppers Drug Mart
3505 Upper Middle Road, Burlington, ON L7M 4C6 6.4km -
Shoppers Drug Mart
Millcroft Shopping Centre, 2080 Appleby Line, Burlington, ON L7L 6M6 6.42km
-
Wundeba
4448 Guelph Line, Burlington, ON L7P 0N2 0.93km -
Reco Shawarma
495 Walkers Line, Burlington, ON L7N 2E3 2.44km -
Lowville Bistro
6179 Guelph Line, Milton, ON L9T 2X6 3.51km
-
Smart Centres
4515 Dundas Street, Burlington, ON L7M 5B4 5.05km -
Appleby Crossing
2435 Appleby Line, Burlington, ON L7R 3X4 5.67km -
Millcroft Shopping Centre
2000-2080 Appleby Line, Burlington, ON L7L 6M6 6.41km
-
Thiara Supermarket
4265 Thomas Alton Boulevard, Burlington, ON L7M 0M9 4.26km -
Farm Boy
3061 Walkers Line, Burlington, ON L7M 0W3 4.42km -
Frescos & Company
3450 Dundas Street, Burlington, ON L7M 4B8 4.6km
-
LCBO
3041 Walkers Line, Burlington, ON L5L 5Z6 4.33km -
Liquor Control Board of Ontario
5111 New Street, Burlington, ON L7L 1V2 10.91km -
The Beer Store
396 Elizabeth St, Burlington, ON L7R 2L6 11.42km
-
Esso
2971 Walkers Line, Burlington, ON L7M 4K5 4.62km -
Escarpment Esso
6783 Guelph Line, Milton, ON L9T 2X6 5.82km -
Petro-Canada
3515 Upper Middle Road, Burlington, ON L7R 3X5 6.45km
-
SilverCity Burlington Cinemas
1250 Brant Street, Burlington, ON L7P 1G6 8.26km -
Cineplex Cinemas
3531 Wyecroft Road, Oakville, ON L6L 0B7 10.08km -
Cinestarz
460 Brant Street, Unit 3, Burlington, ON L7R 4B6 11.14km
-
Burlington Public Libraries & Branches
676 Appleby Line, Burlington, ON L7L 5Y1 10.06km -
Burlington Public Library
2331 New Street, Burlington, ON L7R 1J4 10.87km -
Milton Public Library
1010 Main Street E, Milton, ON L9T 6P7 13.07km
-
Milton District Hospital
725 Bronte Street S, Milton, ON L9T 9K1 9.42km -
Oakville Trafalgar Memorial Hospital
3001 Hospital Gate, Oakville, ON L6M 0L8 9.85km -
Joseph Brant Hospital
1245 Lakeshore Road, Burlington, ON L7S 0A2 11.91km
-
Norton Community Park
Burlington ON 4.61km -
Norton Off Leash Dog Park
Cornerston Dr (Dundas Street), Burlington ON 4.87km -
Newport Park
ON 5.14km
-
TD Bank Financial Group
2931 Walkers Line, Burlington ON L7M 4M6 4.71km -
Scotiabank
1001 Champlain Ave, Burlington ON L7L 5Z4 5.15km -
RBC Royal Bank
2495 Appleby Line (at Dundas St.), Burlington ON L7L 0B6 5.43km
- 5 bath
- 4 bed
- 3000 sqft
2560 2 Side Road, Burlington, Ontario • L7R 1E5 • Rural Burlington
- 4 bath
- 4 bed
- 3500 sqft
2501 #1 Side Road, Burlington, Ontario • L7P 0S4 • Rural Burlington
- 3 bath
- 3 bed
- 3500 sqft
4028 Millar Crescent, Burlington, Ontario • L7P 0R5 • Rural Burlington
