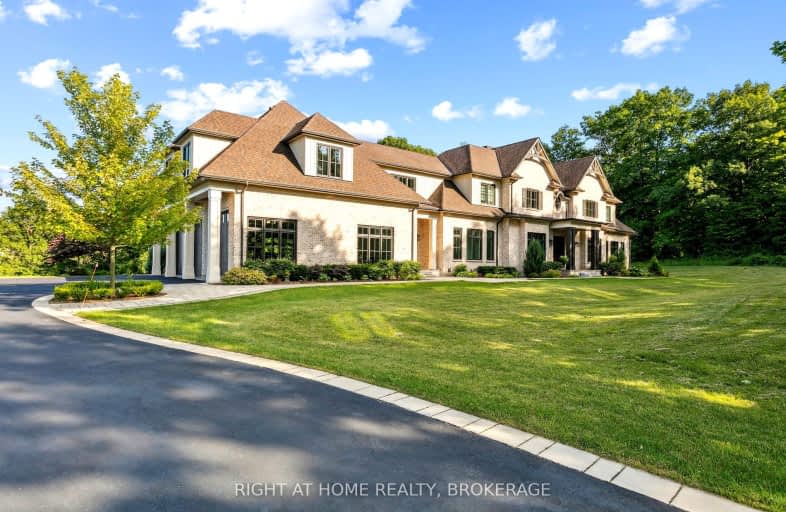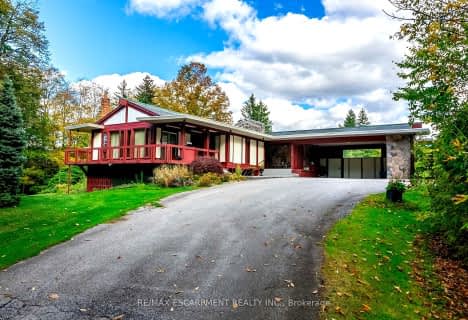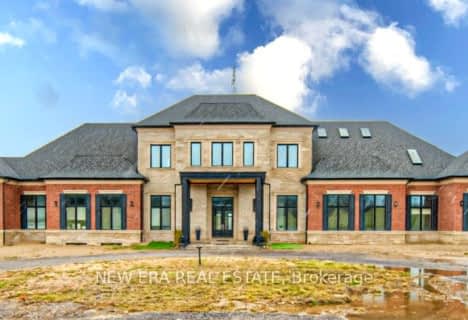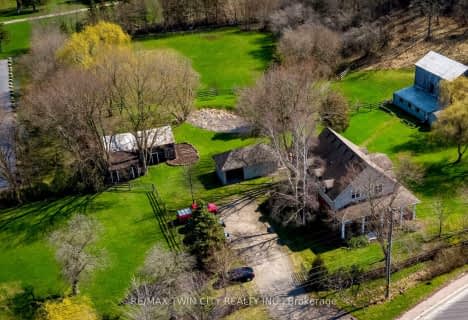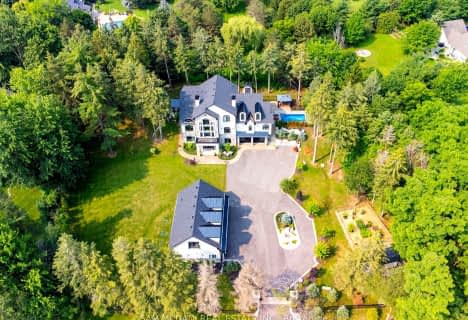Car-Dependent
- Almost all errands require a car.
No Nearby Transit
- Almost all errands require a car.
Somewhat Bikeable
- Almost all errands require a car.

Flamborough Centre School
Elementary: PublicKilbride Public School
Elementary: PublicLumen Christi Catholic Elementary School Elementary School
Elementary: CatholicQueen of Heaven Elementary Catholic School
Elementary: CatholicP. L. Robertson Public School
Elementary: PublicEscarpment View Public School
Elementary: PublicE C Drury/Trillium Demonstration School
Secondary: ProvincialMilton District High School
Secondary: PublicNotre Dame Roman Catholic Secondary School
Secondary: CatholicJean Vanier Catholic Secondary School
Secondary: CatholicWaterdown District High School
Secondary: PublicDr. Frank J. Hayden Secondary School
Secondary: Public-
Rattlesnake Point
7200 Appleby Line, Milton ON L9E 0M9 5.06km -
Palladium Park
4143 Palladium Way, Burlington ON 6.89km -
Optimist Park
7.14km
-
Scotiabank
620 Scott Blvd, Milton ON L9T 7Z3 7.66km -
TD Canada Trust ATM
2931 Walkers Line, Burlington ON L7M 4M6 7.82km -
TD Bank Financial Group
2931 Walkers Line, Burlington ON L7M 4M6 7.82km
- 6 bath
- 4 bed
- 3500 sqft
5565 Guelph Line, Burlington, Ontario • L7P 0A5 • Rural Burlington
- 7 bath
- 4 bed
- 5000 sqft
2659 #2 Side Road, Burlington, Ontario • L7M 0T7 • Rural Burlington
