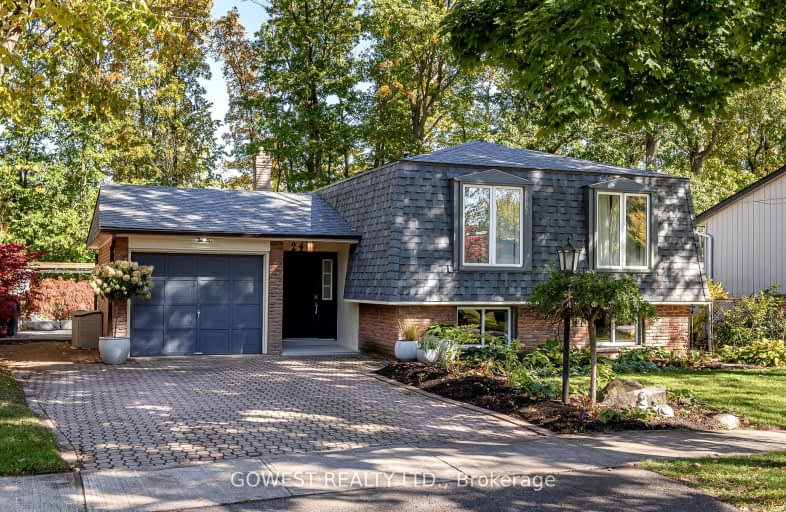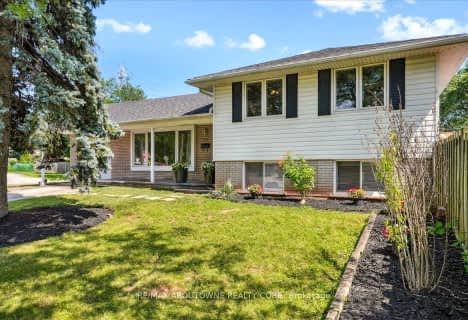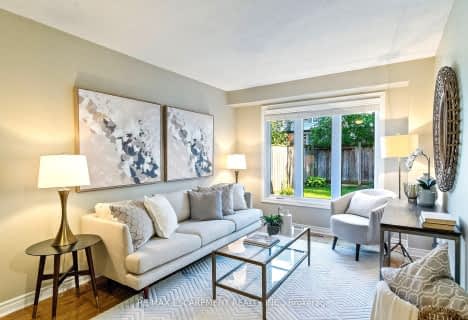Somewhat Walkable
- Some errands can be accomplished on foot.
Some Transit
- Most errands require a car.
Bikeable
- Some errands can be accomplished on bike.

St Patrick Separate School
Elementary: CatholicPauline Johnson Public School
Elementary: PublicAscension Separate School
Elementary: CatholicMohawk Gardens Public School
Elementary: PublicFrontenac Public School
Elementary: PublicPineland Public School
Elementary: PublicGary Allan High School - SCORE
Secondary: PublicGary Allan High School - Bronte Creek
Secondary: PublicGary Allan High School - Burlington
Secondary: PublicRobert Bateman High School
Secondary: PublicAssumption Roman Catholic Secondary School
Secondary: CatholicNelson High School
Secondary: Public-
Tuck Park
Spruce Ave, Burlington ON 3.48km -
Bronte Creek Conservation Park
Oakville ON 4.19km -
Sioux Lookout Park
3252 Lakeshore Rd E, Burlington ON 4.24km
-
Dominion Lending Centres - TLC Mortgage Group
1100 Burloak Dr, Burlington ON L7L 6B2 0.99km -
Scotiabank
4049 New St, Burlington ON L7L 1S8 2.84km -
Scotiabank
3455 Fairview St, Burlington ON L7N 2R4 3.7km






















