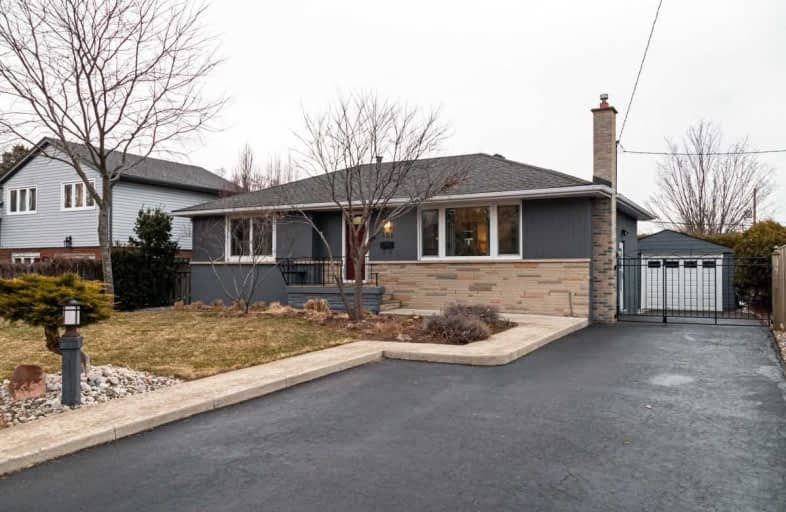
St Patrick Separate School
Elementary: Catholic
0.79 km
Ascension Separate School
Elementary: Catholic
1.29 km
Mohawk Gardens Public School
Elementary: Public
0.80 km
Frontenac Public School
Elementary: Public
1.65 km
St Dominics Separate School
Elementary: Catholic
2.98 km
Pineland Public School
Elementary: Public
1.44 km
Gary Allan High School - SCORE
Secondary: Public
4.35 km
Gary Allan High School - Bronte Creek
Secondary: Public
5.12 km
Gary Allan High School - Burlington
Secondary: Public
5.07 km
Robert Bateman High School
Secondary: Public
1.47 km
Corpus Christi Catholic Secondary School
Secondary: Catholic
4.91 km
Nelson High School
Secondary: Public
3.30 km




