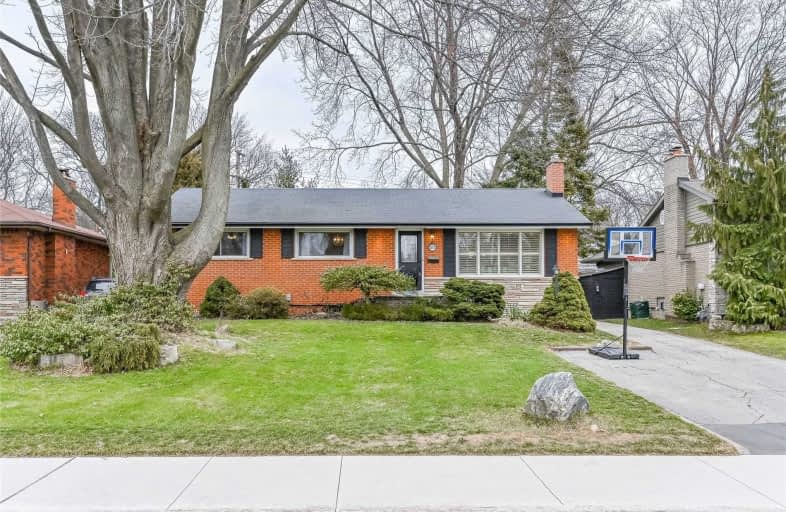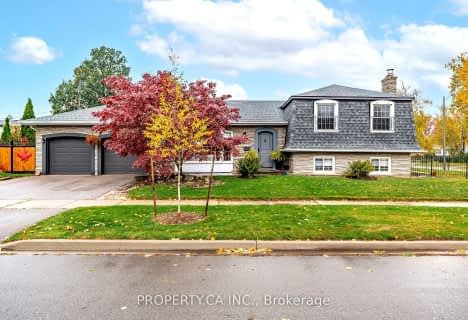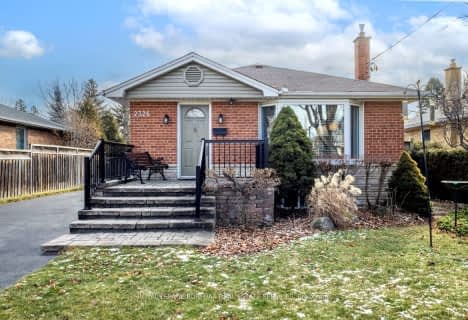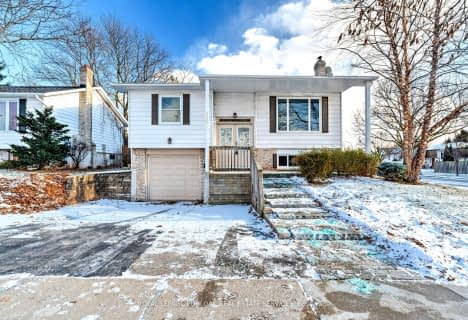
Ryerson Public School
Elementary: Public
1.37 km
St Raphaels Separate School
Elementary: Catholic
0.60 km
St Paul School
Elementary: Catholic
1.68 km
Pauline Johnson Public School
Elementary: Public
1.62 km
John T Tuck Public School
Elementary: Public
1.04 km
Pineland Public School
Elementary: Public
2.15 km
Gary Allan High School - SCORE
Secondary: Public
0.96 km
Gary Allan High School - Bronte Creek
Secondary: Public
1.61 km
Gary Allan High School - Burlington
Secondary: Public
1.57 km
Robert Bateman High School
Secondary: Public
2.42 km
Assumption Roman Catholic Secondary School
Secondary: Catholic
1.88 km
Nelson High School
Secondary: Public
0.82 km














