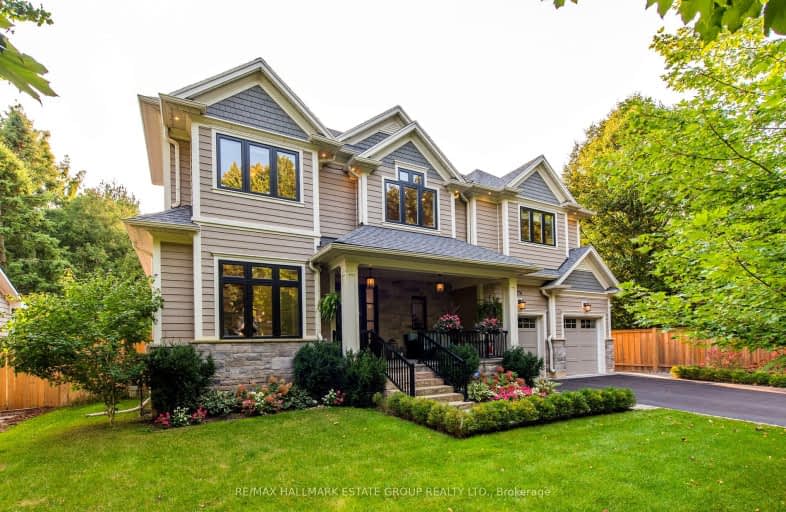Car-Dependent
- Most errands require a car.
Some Transit
- Most errands require a car.
Bikeable
- Some errands can be accomplished on bike.

St Raphaels Separate School
Elementary: CatholicPauline Johnson Public School
Elementary: PublicAscension Separate School
Elementary: CatholicMohawk Gardens Public School
Elementary: PublicFrontenac Public School
Elementary: PublicPineland Public School
Elementary: PublicGary Allan High School - SCORE
Secondary: PublicGary Allan High School - Bronte Creek
Secondary: PublicGary Allan High School - Burlington
Secondary: PublicRobert Bateman High School
Secondary: PublicAssumption Roman Catholic Secondary School
Secondary: CatholicNelson High School
Secondary: Public-
Little Goobers
4059 New St (Walkers Ln), Burlington ON L7L 1S8 1.3km -
Tuck Park
Spruce Ave, Burlington ON 1.9km -
Sioux Lookout Park
3252 Lakeshore Rd E, Burlington ON 2.68km
-
Scotiabank
4011 New St, Burlington ON L7L 1S8 1.45km -
CIBC
4490 Fairview St (Fairview), Burlington ON L7L 5P9 1.71km -
Scotiabank
1195 Walkers Line, Burlington ON L7M 1L1 3.68km
- 5 bath
- 4 bed
- 3500 sqft
291 Glen Afton Drive, Burlington, Ontario • L7L 1G8 • Shoreacres














