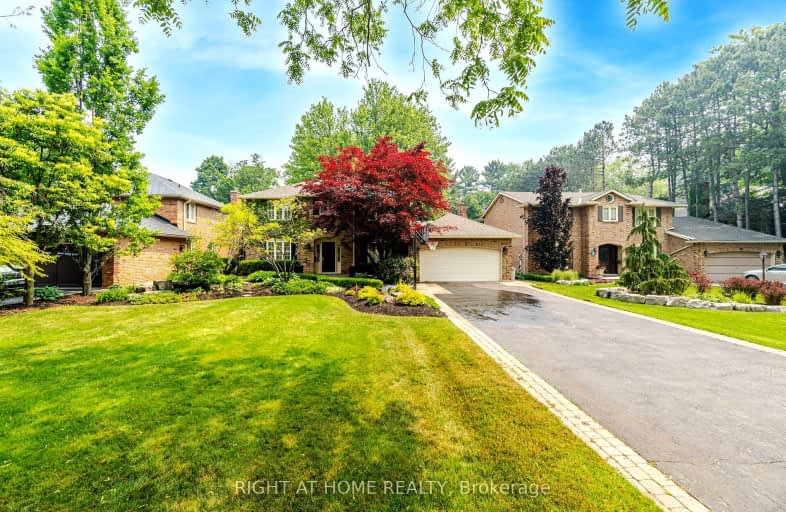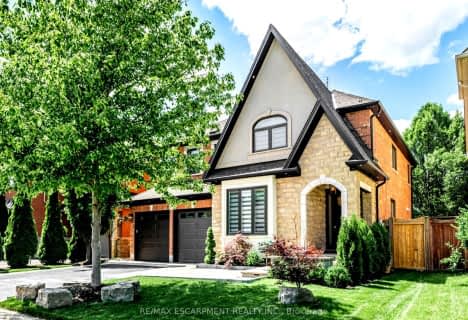Car-Dependent
- Almost all errands require a car.
Some Transit
- Most errands require a car.
Somewhat Bikeable
- Most errands require a car.

St Raphaels Separate School
Elementary: CatholicPauline Johnson Public School
Elementary: PublicAscension Separate School
Elementary: CatholicFrontenac Public School
Elementary: PublicJohn T Tuck Public School
Elementary: PublicPineland Public School
Elementary: PublicGary Allan High School - SCORE
Secondary: PublicGary Allan High School - Bronte Creek
Secondary: PublicGary Allan High School - Burlington
Secondary: PublicRobert Bateman High School
Secondary: PublicAssumption Roman Catholic Secondary School
Secondary: CatholicNelson High School
Secondary: Public-
The Slye Fox
4057 New Street, Suite 2, Burlington, ON L7L 1S8 0.9km -
St Louis Bar and Grill
450 Appleby Line, Burlington, ON L7L 2Y2 1.25km -
Jacksons Landing
5000 New Street, Unit 1, Burlington, ON L7L 1V1 1.26km
-
Tim Horton
4033 New Street, Burlington, ON L7L 1S8 0.92km -
I Heart Boba
5000 New Street, Burlington, ON L7L 1V1 1.26km -
Starbucks
5111 New Street, Burlington, ON L7L 1V2 1.33km
-
Shoppers Drug Mart
4524 New Street, Burlington, ON L7L 6B1 1.21km -
Rexall Pharmaplus
5061 New Street, Burlington, ON L7L 1V1 1.31km -
Queen's Medical Centre and Pharmacy
666 Appleby Line, Unit C105, Burlington, ON L7L 5Y3 1.76km
-
Tim Horton
4033 New Street, Burlington, ON L7L 1S8 0.92km -
Lucky Wok
4033 New St, Unit 3, Burlington, ON L7L 1S8 0.99km -
The Slye Fox
4057 New Street, Suite 2, Burlington, ON L7L 1S8 0.9km
-
Burlington Centre
777 Guelph Line, Suite 210, Burlington, ON L7R 3N2 3.61km -
Riocan Centre Burloak
3543 Wyecroft Road, Oakville, ON L6L 0B6 4.14km -
Village Square
2045 Pine Street, Burlington, ON L7R 1E9 4.54km
-
Marilu's Market
4025 New Street, Burlington, ON L7L 1S8 1.03km -
Fortinos
5111 New Street, Burlington, ON L7L 1V2 1.52km -
Healthy Planet Burlington
3500 Fairview Street, Burlington, ON L7N 2R5 1.89km
-
Liquor Control Board of Ontario
5111 New Street, Burlington, ON L7L 1V2 1.51km -
The Beer Store
396 Elizabeth St, Burlington, ON L7R 2L6 4.63km -
LCBO
3041 Walkers Line, Burlington, ON L5L 5Z6 6.92km
-
Mr Lube
3520 Fairview Street, Burlington, ON L7N 2R5 1.84km -
Leggat Burlington Mazda
805 Walkers Line, Burlington, ON L7N 2G1 2.14km -
Burlington Tire & Auto
4490 Harvester Road, Burlington, ON L7L 4X2 2.4km
-
Cineplex Cinemas
3531 Wyecroft Road, Oakville, ON L6L 0B7 4.18km -
Cinestarz
460 Brant Street, Unit 3, Burlington, ON L7R 4B6 4.77km -
Encore Upper Canada Place Cinemas
460 Brant St, Unit 3, Burlington, ON L7R 4B6 4.77km
-
Burlington Public Libraries & Branches
676 Appleby Line, Burlington, ON L7L 5Y1 1.71km -
Burlington Public Library
2331 New Street, Burlington, ON L7R 1J4 3.5km -
Oakville Public Library
1274 Rebecca Street, Oakville, ON L6L 1Z2 8.28km
-
Joseph Brant Hospital
1245 Lakeshore Road, Burlington, ON L7S 0A2 5.69km -
North Burlington Medical Centre Walk In Clinic
1960 Appleby Line, Burlington, ON L7L 0B7 4.85km -
Walk-In Clinic
2025 Guelph Line, Burlington, ON L7P 4M8 5.41km
-
Spruce ave
5000 Spruce Ave (Appleby Line), Burlington ON L7L 1G1 1.39km -
Mohawk Park
Burlington ON 2.15km -
Creek Path Woods
3.32km
-
CIBC Cash Dispenser
1200 Walker's Line, Burlington ON L7M 1V2 3.51km -
CIBC
2400 Fairview St (Fairview St & Guelph Line), Burlington ON L7R 2E4 3.56km -
Scotiabank
3531 Wyecroft Rd, Oakville ON L6L 0B7 4.18km
- 5 bath
- 4 bed
- 3500 sqft
291 Glen Afton Drive, Burlington, Ontario • L7L 1G8 • Shoreacres














