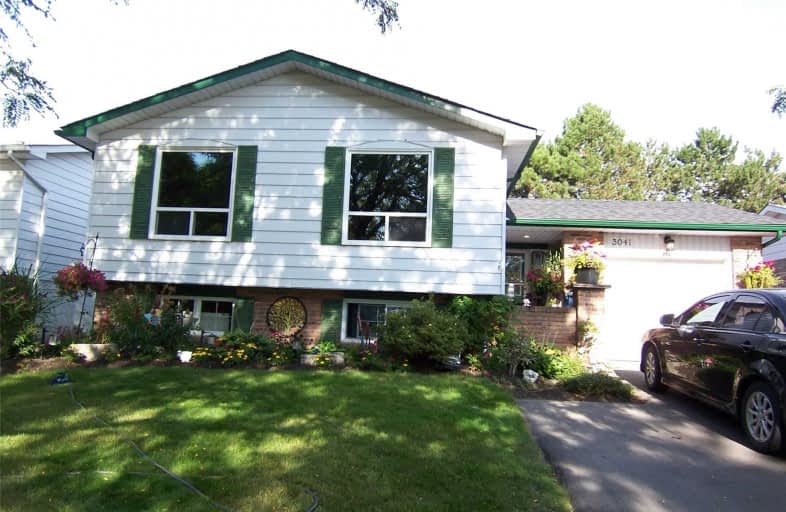
Lakeshore Public School
Elementary: Public
1.64 km
Ryerson Public School
Elementary: Public
1.34 km
Tecumseh Public School
Elementary: Public
0.32 km
St Paul School
Elementary: Catholic
0.87 km
St Johns Separate School
Elementary: Catholic
1.85 km
Tom Thomson Public School
Elementary: Public
1.31 km
Gary Allan High School - SCORE
Secondary: Public
1.59 km
Gary Allan High School - Bronte Creek
Secondary: Public
1.11 km
Thomas Merton Catholic Secondary School
Secondary: Catholic
1.96 km
Gary Allan High School - Burlington
Secondary: Public
1.14 km
Burlington Central High School
Secondary: Public
2.07 km
Assumption Roman Catholic Secondary School
Secondary: Catholic
0.72 km





