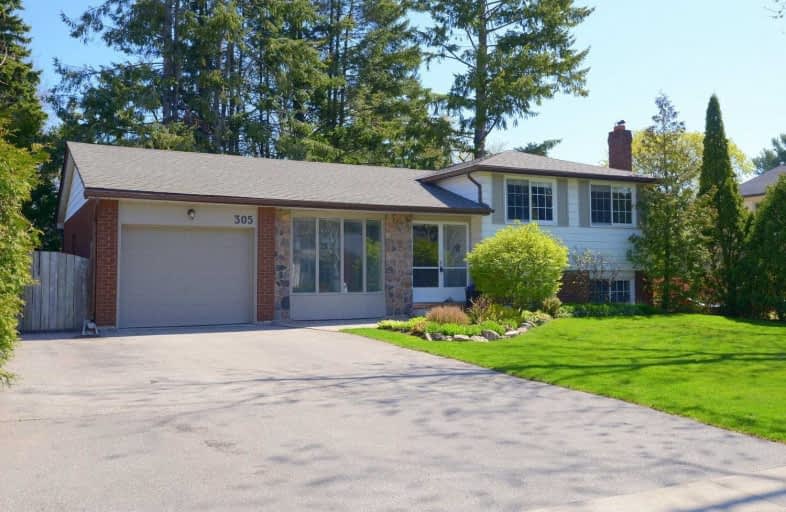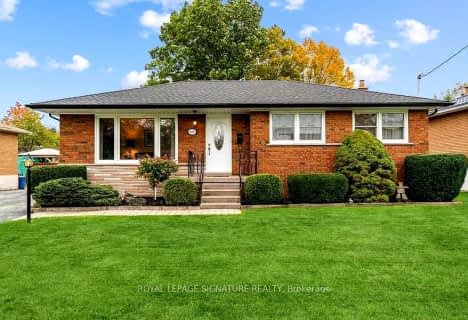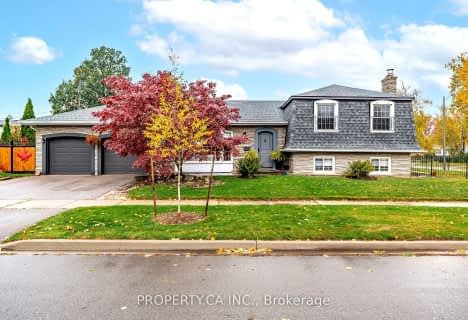
Ryerson Public School
Elementary: Public
1.41 km
St Raphaels Separate School
Elementary: Catholic
0.55 km
St Paul School
Elementary: Catholic
1.79 km
Pauline Johnson Public School
Elementary: Public
1.39 km
John T Tuck Public School
Elementary: Public
1.24 km
Pineland Public School
Elementary: Public
1.92 km
Gary Allan High School - SCORE
Secondary: Public
1.07 km
Gary Allan High School - Bronte Creek
Secondary: Public
1.79 km
Gary Allan High School - Burlington
Secondary: Public
1.74 km
Robert Bateman High School
Secondary: Public
2.18 km
Assumption Roman Catholic Secondary School
Secondary: Catholic
1.97 km
Nelson High School
Secondary: Public
0.63 km














