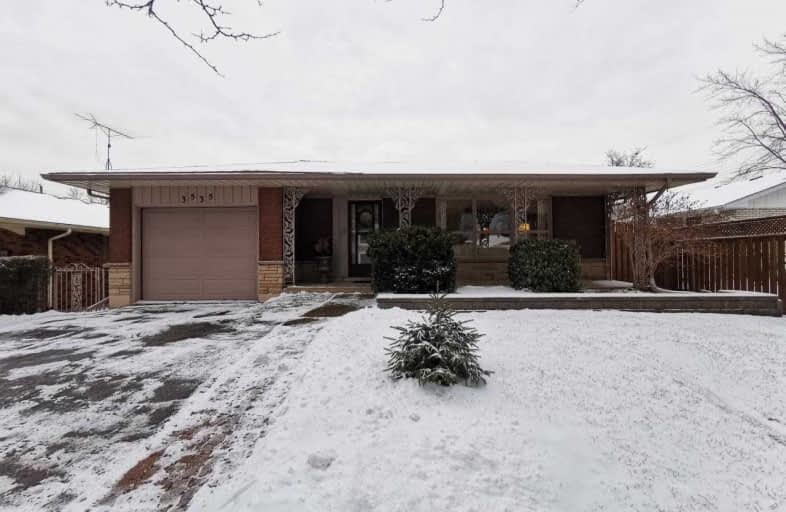
Video Tour

Ryerson Public School
Elementary: Public
0.52 km
St Raphaels Separate School
Elementary: Catholic
0.60 km
Tecumseh Public School
Elementary: Public
1.53 km
St Paul School
Elementary: Catholic
1.07 km
Pauline Johnson Public School
Elementary: Public
1.38 km
John T Tuck Public School
Elementary: Public
1.25 km
Gary Allan High School - SCORE
Secondary: Public
0.73 km
Gary Allan High School - Bronte Creek
Secondary: Public
1.43 km
Gary Allan High School - Burlington
Secondary: Public
1.39 km
Robert Bateman High School
Secondary: Public
2.65 km
Assumption Roman Catholic Secondary School
Secondary: Catholic
1.12 km
Nelson High School
Secondary: Public
0.77 km







