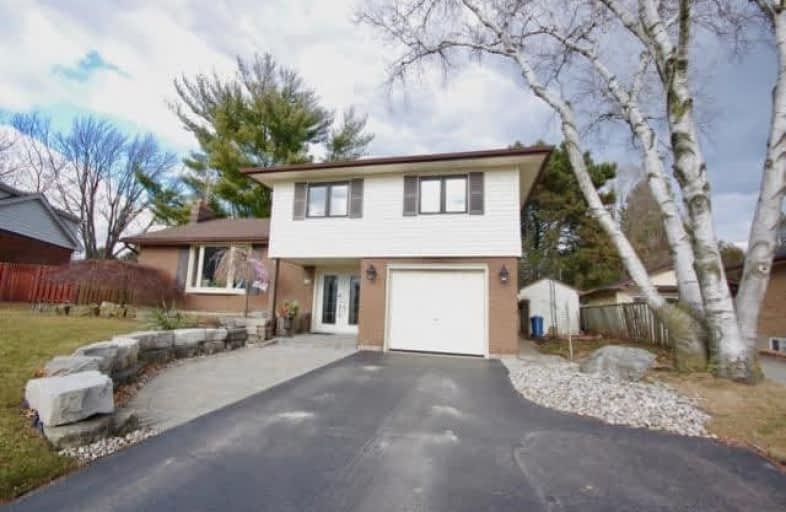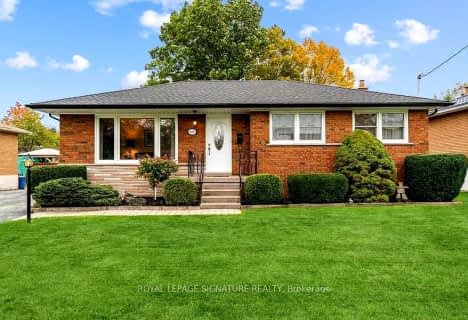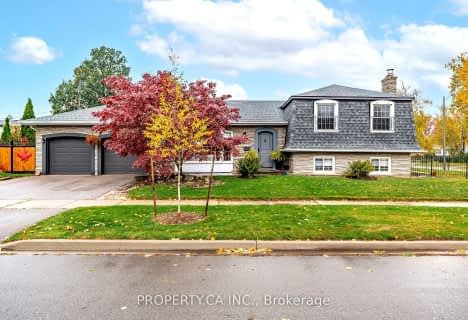
Ryerson Public School
Elementary: Public
1.09 km
St Raphaels Separate School
Elementary: Catholic
0.34 km
St Paul School
Elementary: Catholic
1.43 km
Pauline Johnson Public School
Elementary: Public
1.53 km
John T Tuck Public School
Elementary: Public
0.91 km
Pineland Public School
Elementary: Public
2.26 km
Gary Allan High School - SCORE
Secondary: Public
0.71 km
Gary Allan High School - Bronte Creek
Secondary: Public
1.44 km
Gary Allan High School - Burlington
Secondary: Public
1.39 km
Robert Bateman High School
Secondary: Public
2.48 km
Assumption Roman Catholic Secondary School
Secondary: Catholic
1.62 km
Nelson High School
Secondary: Public
0.67 km














